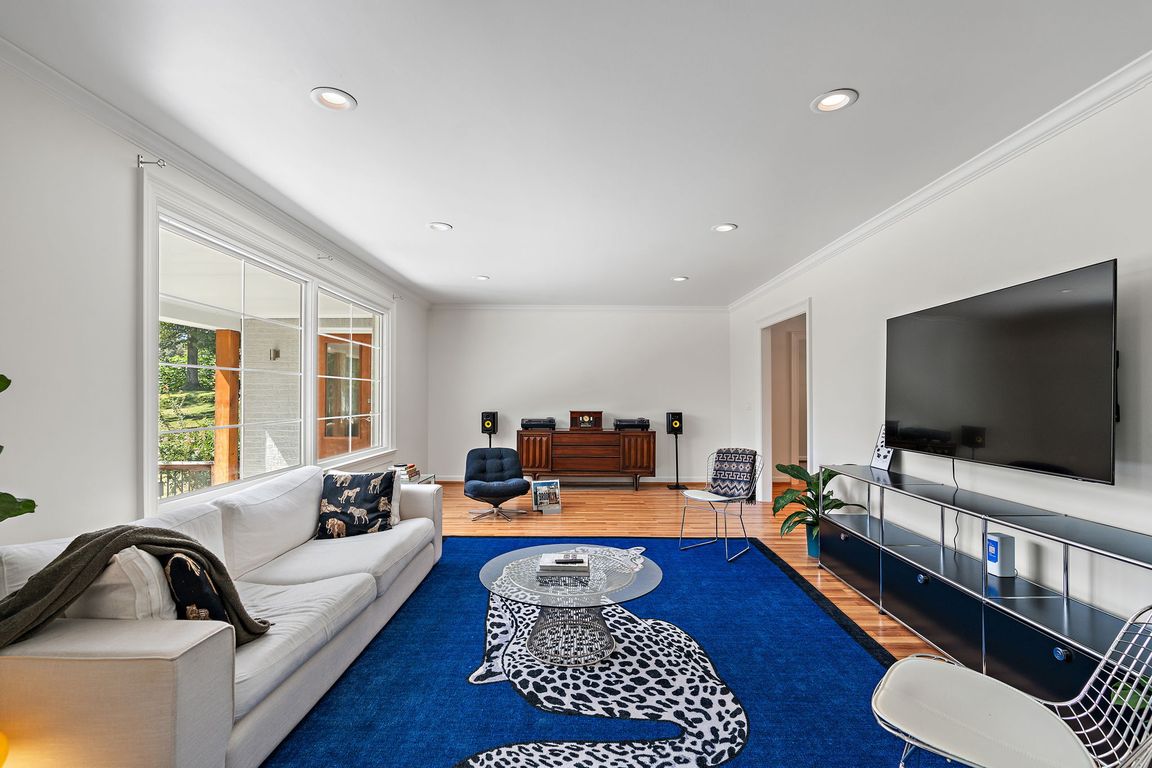
Active
$865,000
4beds
2,979sqft
7910 Highway 100, Nashville, TN 37221
4beds
2,979sqft
Single family residence, residential
Built in 1966
0.95 Acres
2 Garage spaces
$290 price/sqft
What's special
Open light-filled layoutOriginal wood beamsSerene outdoor livingBeautiful brick fireplace
Home is currently under contract with a 48 hour first right of refusal (Kickout Clause). Mid-century perfection meets modern comfort. This custom-built, architect-designed home by Patterson & Fox captures the best of timeless design and modern living. With its open, light-filled layout, beautiful brick fireplace, and original wood beams encapsulating a ...
- 7 days |
- 3,599 |
- 164 |
Likely to sell faster than
Source: RealTracs MLS as distributed by MLS GRID,MLS#: 3046915
Travel times
Living Room
Kitchen
Primary Bedroom
Zillow last checked: 8 hours ago
Listing updated: November 19, 2025 at 09:56am
Listing Provided by:
Carson Woosley 615-969-5560,
Parks Compass 615-383-6600
Source: RealTracs MLS as distributed by MLS GRID,MLS#: 3046915
Facts & features
Interior
Bedrooms & bathrooms
- Bedrooms: 4
- Bathrooms: 3
- Full bathrooms: 3
- Main level bedrooms: 4
Bedroom 1
- Area: 285 Square Feet
- Dimensions: 19x15
Bedroom 2
- Area: 168 Square Feet
- Dimensions: 14x12
Bedroom 3
- Area: 154 Square Feet
- Dimensions: 14x11
Bedroom 4
- Area: 154 Square Feet
- Dimensions: 14x11
Dining room
- Area: 154 Square Feet
- Dimensions: 14x11
Living room
- Area: 308 Square Feet
- Dimensions: 22x14
Heating
- Central
Cooling
- Central Air
Appliances
- Included: Double Oven, Cooktop, Dishwasher, Dryer, Microwave, Refrigerator, Washer
Features
- Ceiling Fan(s), Central Vacuum
- Flooring: Other, Tile
- Basement: Unfinished
- Number of fireplaces: 2
Interior area
- Total structure area: 2,979
- Total interior livable area: 2,979 sqft
- Finished area above ground: 2,979
Property
Parking
- Total spaces: 2
- Parking features: Garage Faces Side
- Garage spaces: 2
Accessibility
- Accessibility features: Accessible Approach with Ramp
Features
- Levels: One
- Stories: 2
- Patio & porch: Porch, Covered, Deck
Lot
- Size: 0.95 Acres
- Dimensions: 190 x 252
Details
- Parcel number: 15600001402
- Special conditions: Standard
Construction
Type & style
- Home type: SingleFamily
- Property subtype: Single Family Residence, Residential
Materials
- Brick
Condition
- New construction: No
- Year built: 1966
Utilities & green energy
- Sewer: Public Sewer
- Water: Public
- Utilities for property: Water Available
Community & HOA
Community
- Security: Security System
- Subdivision: Highway 100
HOA
- Has HOA: No
Location
- Region: Nashville
Financial & listing details
- Price per square foot: $290/sqft
- Tax assessed value: $437,700
- Annual tax amount: $3,197
- Date on market: 11/17/2025