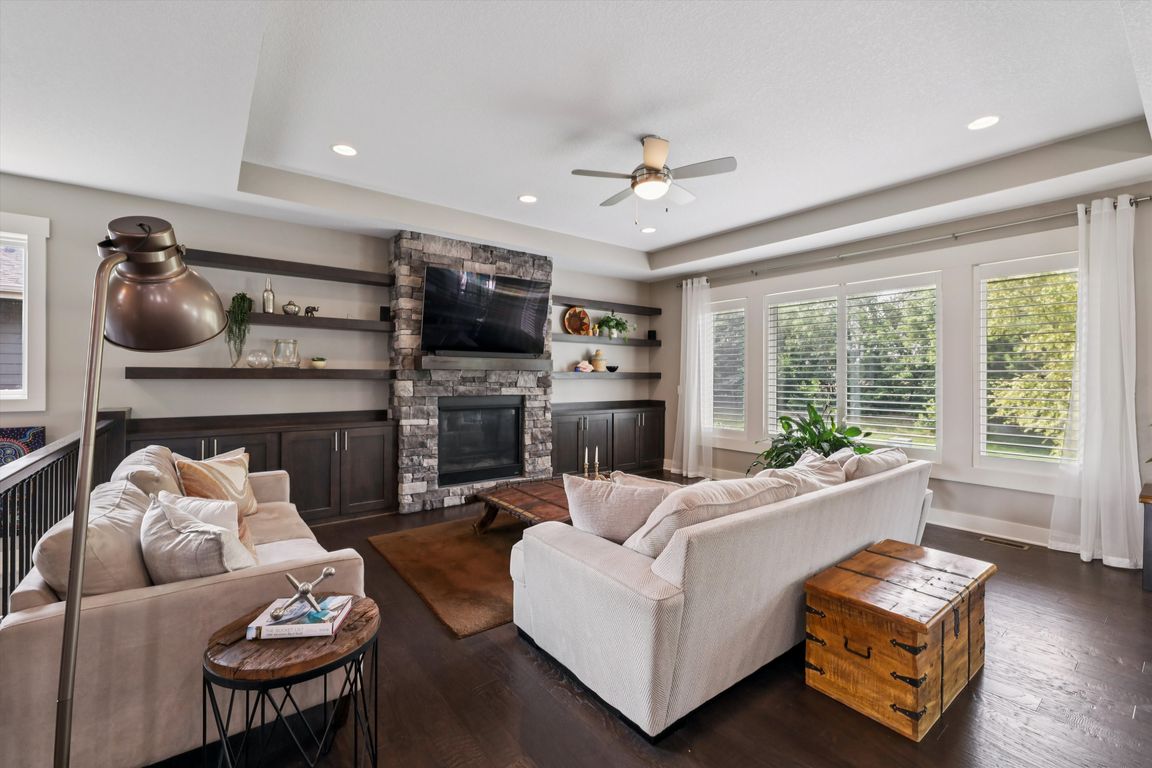
For sale
$739,900
5beds
1,978sqft
7910 NW 104th Ct, Johnston, IA 50131
5beds
1,978sqft
Single family residence
Built in 2015
0.43 Acres
3 Attached garage spaces
$374 price/sqft
$150 annually HOA fee
What's special
Gas fireplaceStunning stone fireplaceWet barDaylight lower levelQuality built-insCovered deckMudroom off the garage
This spacious ranch in sought-after Chesterfield Estates has it all—style, function, and well maintained. The chef’s kitchen is a showstopper, featuring LED under-cabinet lighting, a gas range, wall oven, large pantry, and a generous eat-in space open to the large living room with stunning stone fireplace and quality built-ins, surrounded by abundant windows for ...
- 35 days |
- 1,014 |
- 44 |
Source: DMMLS,MLS#: 726242 Originating MLS: Des Moines Area Association of REALTORS
Originating MLS: Des Moines Area Association of REALTORS
Travel times
Living Room
Kitchen
Primary Bedroom
Zillow last checked: 8 hours ago
Listing updated: October 26, 2025 at 10:00pm
Listed by:
CARYN HELGESON 515-453-5192,
Iowa Realty Beaverdale
Source: DMMLS,MLS#: 726242 Originating MLS: Des Moines Area Association of REALTORS
Originating MLS: Des Moines Area Association of REALTORS
Facts & features
Interior
Bedrooms & bathrooms
- Bedrooms: 5
- Bathrooms: 3
- Full bathrooms: 2
- 3/4 bathrooms: 1
- Main level bedrooms: 3
Heating
- Forced Air, Gas, Natural Gas
Cooling
- Central Air
Appliances
- Included: Built-In Oven, Dryer, Dishwasher, Microwave, Refrigerator, Washer
- Laundry: Main Level
Features
- Dining Area, Eat-in Kitchen
- Flooring: Carpet, Hardwood, Tile
- Basement: Daylight,Finished
- Number of fireplaces: 2
- Fireplace features: Gas, Vented
Interior area
- Total structure area: 1,978
- Total interior livable area: 1,978 sqft
- Finished area below ground: 1,344
Property
Parking
- Total spaces: 3
- Parking features: Attached, Garage, Three Car Garage
- Attached garage spaces: 3
Features
- Levels: One
- Stories: 1
- Patio & porch: Covered, Deck, Open, Patio
- Exterior features: Deck, Fully Fenced, Sprinkler/Irrigation, Patio
- Pool features: In Ground
- Fencing: Metal,Full
Lot
- Size: 0.43 Acres
Details
- Parcel number: 24100282210000
- Zoning: Res
Construction
Type & style
- Home type: SingleFamily
- Architectural style: Ranch
- Property subtype: Single Family Residence
Materials
- Foundation: Poured
- Roof: Asphalt,Shingle
Condition
- Year built: 2015
Utilities & green energy
- Water: Public
Community & HOA
Community
- Security: Smoke Detector(s)
HOA
- Has HOA: Yes
- HOA fee: $150 annually
- HOA name: Chesterfield Heights
- Second HOA name: Chesterfield Heights
Location
- Region: Johnston
Financial & listing details
- Price per square foot: $374/sqft
- Tax assessed value: $648,700
- Annual tax amount: $11,254
- Date on market: 9/15/2025
- Cumulative days on market: 64 days
- Listing terms: Cash,Conventional,FHA,VA Loan
- Road surface type: Concrete