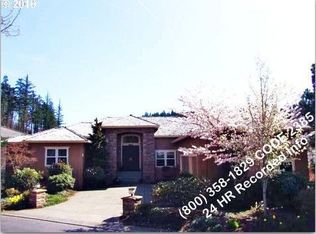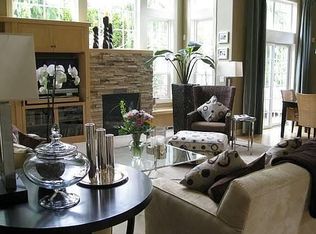Location - Location! Level Street, Level yard, backs to green space, sunny southern exposure, and serene views. Stunning Newer Modern Kitchen and Baths, high ceilings, and privacy. This "close in" Blue Pointe home sits nestled in the scenic west hills only minutes from the city with exceptional schools. Fantastic Recreation room is ideal for big events or to sneak away for some quiet time.
This property is off market, which means it's not currently listed for sale or rent on Zillow. This may be different from what's available on other websites or public sources.

