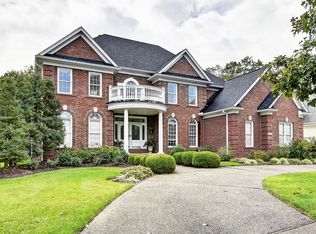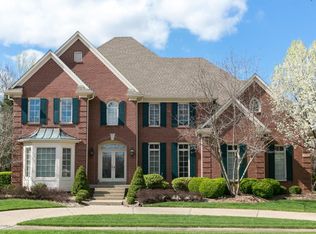Sold for $881,500
$881,500
7910 Sutherland Farm Rd, Prospect, KY 40059
4beds
5,513sqft
Single Family Residence
Built in 2002
0.32 Acres Lot
$889,400 Zestimate®
$160/sqft
$6,244 Estimated rent
Home value
$889,400
$845,000 - $934,000
$6,244/mo
Zestimate® history
Loading...
Owner options
Explore your selling options
What's special
Stylish and practical, this Prospect home showcases a universally popular floor plan designed for both beauty and comfort. A welcoming two-story foyer opens to the living room, where a soaring Palladian window frames views of the lush backyard. Separate formal living and dining rooms provide ideal spaces for hosting guests, while the main level also includes both a private office and a luxurious first-floor primary suite. The home's centerpiece is the great room, including a cozy fireplace, built-in bar, and TV center, adjoining the kitchen and breakfast area. This inviting space is accented by a Frank Lloyd Wright-inspired stained glass transom above the French doors opening to the screened porch. Room for 5 at the island counter! The screen porch opens to an outdoor grilling area and patio; all set within the home's private garden backyard - an ideal retreat for outdoor dining and relaxation. The hallway from the foyer to the great room houses the guest bath, laundry room and entrance to the 3-car garage. The primary suite features a bank of windows overlooking the back gardens, a spa-like bath with large shower and soaking tub, and a huge outfitted walk-in closet. The office is thoughtfully appointed with built-ins and enjoys a view of the circle drive. Note the hardwood flooring throughout the first floor! Upstairs, two bedrooms share a Jack-and-Jill bath, while a third enjoys its own ensuite - providing flexible accommodations for family and guests. The finished lower level extends the home's entertainment space with a large gathering area, perfect for pool or game tables complete with a bar featuring a full-size refrigerator, dishwasher, and microwave cabinet. The fireplace adds warmth and charm. Rounding out this versatile level is the mirrored work out room, and a flex space currently used as a hobby room/den which connects through a full bath to the main area. Located between Highway 42 and the river, the home offers everyday livability set within the prestigious Innisbrook neighborhood, where a tree-lined drive curves from the entrance and throughout the community. Plus, the sellers are offering a home warranty and a transferable warranty for the roof replaced in August 2025.
Zillow last checked: 8 hours ago
Listing updated: November 28, 2025 at 10:18pm
Listed by:
James R Aubrey 502-744-7922,
Semonin Realtors,
Ellen S Bland 502-807-4924
Bought with:
Judith Glick, 182513
Semonin Realtors
Source: GLARMLS,MLS#: 1697993
Facts & features
Interior
Bedrooms & bathrooms
- Bedrooms: 4
- Bathrooms: 5
- Full bathrooms: 4
- 1/2 bathrooms: 1
Primary bedroom
- Level: First
- Area: 284.75
- Dimensions: 17.00 x 16.75
Bedroom
- Level: Second
- Area: 161.25
- Dimensions: 12.90 x 12.50
Bedroom
- Level: Second
- Area: 181.25
- Dimensions: 14.50 x 12.50
Bedroom
- Level: Second
- Area: 166.5
- Dimensions: 14.17 x 11.75
Breakfast room
- Level: First
- Area: 112.64
- Dimensions: 14.08 x 8.00
Dining room
- Level: First
- Area: 183.72
- Dimensions: 14.50 x 12.67
Great room
- Level: First
- Area: 261.84
- Dimensions: 17.08 x 15.33
Kitchen
- Level: First
- Area: 261.84
- Dimensions: 17.08 x 15.33
Laundry
- Level: First
- Area: 83.89
- Dimensions: 9.50 x 8.83
Living room
- Level: First
- Area: 293.18
- Dimensions: 16.83 x 17.42
Office
- Level: First
- Area: 152.49
- Dimensions: 14.08 x 10.83
Heating
- Forced Air, Natural Gas
Cooling
- Central Air
Features
- Basement: Partially Finished
- Number of fireplaces: 2
Interior area
- Total structure area: 3,650
- Total interior livable area: 5,513 sqft
- Finished area above ground: 3,650
- Finished area below ground: 1,863
Property
Parking
- Total spaces: 3
- Parking features: Attached, Entry Side, Driveway, Electric Vehicle Charging Station(s)
- Attached garage spaces: 3
- Has uncovered spaces: Yes
Features
- Stories: 2
- Patio & porch: Deck, Patio
- Fencing: Other,Full,Wood
Lot
- Size: 0.32 Acres
- Features: Cleared, Storm Sewer
Details
- Parcel number: 328700050000
Construction
Type & style
- Home type: SingleFamily
- Architectural style: Traditional
- Property subtype: Single Family Residence
Materials
- Wood Frame, Brick Veneer, Brick
- Foundation: Concrete Perimeter
- Roof: Shingle
Condition
- Year built: 2002
Utilities & green energy
- Sewer: Public Sewer
- Water: Public
- Utilities for property: Electricity Connected, Natural Gas Connected
Community & neighborhood
Location
- Region: Prospect
- Subdivision: Innisbrook
HOA & financial
HOA
- Has HOA: Yes
- HOA fee: $500 annually
Price history
| Date | Event | Price |
|---|---|---|
| 10/29/2025 | Sold | $881,500+4.3%$160/sqft |
Source: | ||
| 10/27/2025 | Pending sale | $845,000$153/sqft |
Source: | ||
| 9/16/2025 | Contingent | $845,000$153/sqft |
Source: | ||
| 9/12/2025 | Listed for sale | $845,000$153/sqft |
Source: | ||
Public tax history
| Year | Property taxes | Tax assessment |
|---|---|---|
| 2021 | $6,613 +8.7% | $567,410 |
| 2020 | $6,084 | $567,410 |
| 2019 | $6,084 +3.4% | $567,410 |
Find assessor info on the county website
Neighborhood: 40059
Nearby schools
GreatSchools rating
- 8/10Dunn Elementary SchoolGrades: K-5Distance: 5.2 mi
- 5/10Kammerer Middle SchoolGrades: 6-8Distance: 5.1 mi
- 8/10Ballard High SchoolGrades: 9-12Distance: 5.1 mi
Get pre-qualified for a loan
At Zillow Home Loans, we can pre-qualify you in as little as 5 minutes with no impact to your credit score.An equal housing lender. NMLS #10287.
Sell for more on Zillow
Get a Zillow Showcase℠ listing at no additional cost and you could sell for .
$889,400
2% more+$17,788
With Zillow Showcase(estimated)$907,188

