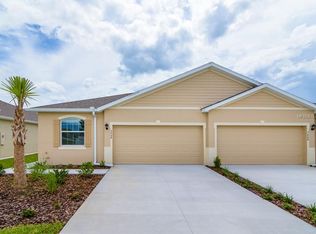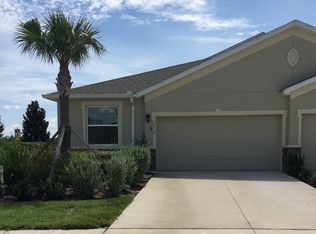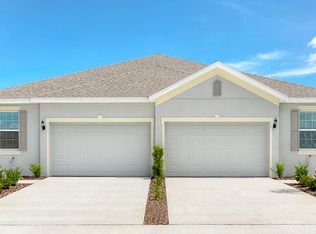Come visit this beautiful move in ready 3 bedroom, 2 bath Villa located in Wesley Chapel. This home is full of upgrades and neat as a pin. Come in from the newly refinished floor in the garage straight into your beautiful kitchen featuring stainless steel appliances, granite counter tops , spacious island with a double sink featuring a chefs faucet. Pendant lighting and dining room light fixture do not convey but can be negotiated. The Open concept living room opens up to the lanai overlooking the pond perfect for relaxing and enjoying the beautiful Florida weather. The master suite has dual sinks, a custom ceiling fan, and a walk in closet with custom features. The third bedroom can be used as a bonus room and features a deep closet with all upgraded shelving for ample storage perfect for a craft room or an office! This is a maintenance free property, exterior maintenance and ground maintenance are inclusive includes roof repairs or replacement and exterior painting. The Watergrass community offers luxurious amenities including a club house, access to all the pools including a lap pool, fitness center, and tennis courts. Watergrass is is just minutes from I-75, within easy reach of shopping, medical facilities and restaurants. This home will not last long! Schedule a showing today.
This property is off market, which means it's not currently listed for sale or rent on Zillow. This may be different from what's available on other websites or public sources.


