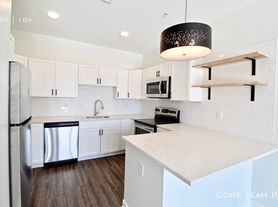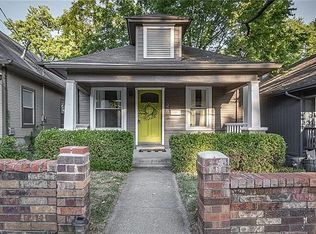This West Waldo Charming Remodel has been just recently upgraded with Azul Platino Granite Counters in the kitchen. Black Granite Under mount Sink, Bright Satori Marble Backsplash with Moen Goose Neck Faucet. Stainless Steel Appliances include:
Dishwasher
Range Oven
Microwave
Fridge
All New Fresh Paint w Updated Grey Color and Bright White Trim
Brand New Whirlpool Washer and Dryer for Laundry just installed
All New Vinyl Grey Plank Flooring Though out Home Includes:
408 sq ft Loft and
1320 Living space Main Floor with 2 Large Bedrooms with Hallway to Bath
Bath has Elongated Toilet, Bright white Tiles with Accents Updated Moen High Arch Faucet
Energy Efficient Windows
Maintenance Free Grey Vinyl Siding
Finished Basement Area Has all new Fresh Paint on Wall and Ceiling and Approximately 630 square feet of living area with New Vinyl Plank Flooring (912 sq feet total)
Newer HVAC and Water Heater less than a year old
Storage shelves in basement
Deck off Kitchen out back with Fenced Yard and Tool Shed
Covered Front Porch with New Front Door Locks
Long Driveway to Treed Back Yard
New Dark Bronze Gutters To Be Installed Wednesday the 29th!
Walking distance to Fairway Market
Tenant responsible for Utilities and Lawn Care. Owner pays for Trash. Deposit of 1st Month Rent Due at Signing, then !st Month due for Keys. Deposit same as Rent. 1 Year Lease. Rent can be pro-rated. Looking for a Nov 1st Move in Date, but can be sooner.
Non smoking Single Family Residence.
This is NOT a voucher Property.
Owner is a Licensed Real Estate Agent in the States of Missouri and Kansas.
In Compliance with Codes.
House for rent
Accepts Zillow applications
$1,695/mo
7911 Belleview Ave, Kansas City, MO 64114
3beds
1,950sqft
Price may not include required fees and charges.
Single family residence
Available now
Small dogs OK
Central air, window unit
In unit laundry
Off street parking
Forced air
What's special
Fenced yardFinished basementCovered front porchAzul platino granite countersElongated toiletFresh paintStorage shelves
- 3 days |
- -- |
- -- |
Travel times
Facts & features
Interior
Bedrooms & bathrooms
- Bedrooms: 3
- Bathrooms: 1
- Full bathrooms: 1
Heating
- Forced Air
Cooling
- Central Air, Window Unit
Appliances
- Included: Dishwasher, Dryer, Freezer, Microwave, Oven, Refrigerator, Washer
- Laundry: In Unit
Features
- Flooring: Hardwood
Interior area
- Total interior livable area: 1,950 sqft
Property
Parking
- Parking features: Off Street
- Details: Contact manager
Features
- Exterior features: Bicycle storage, Garbage included in rent, Heating system: Forced Air, Storage Shed for Tools, Mower, Bikes
Details
- Parcel number: 47940060400000000
Construction
Type & style
- Home type: SingleFamily
- Property subtype: Single Family Residence
Utilities & green energy
- Utilities for property: Garbage
Community & HOA
Location
- Region: Kansas City
Financial & listing details
- Lease term: 1 Year
Price history
| Date | Event | Price |
|---|---|---|
| 10/26/2025 | Price change | $1,695-4.5%$1/sqft |
Source: Zillow Rentals | ||
| 10/24/2025 | Listed for rent | $1,775$1/sqft |
Source: Zillow Rentals | ||
| 6/30/2012 | Listing removed | $109,000$56/sqft |
Source: Vflyer Homes #1741050 | ||
| 5/2/2012 | Listed for sale | $109,000$56/sqft |
Source: Vflyer Homes #1741050 | ||
| 9/30/2011 | Listing removed | $109,000$56/sqft |
Source: Platinum Realty #1741050 | ||

