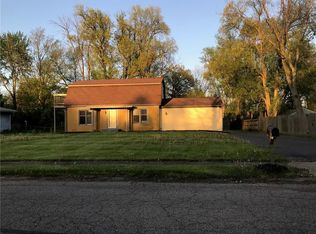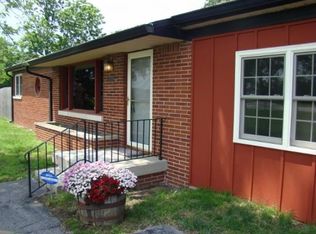Sold
$270,000
7911 Guion Rd, Indianapolis, IN 46268
5beds
2,068sqft
Residential, Single Family Residence
Built in 1976
0.37 Acres Lot
$271,900 Zestimate®
$131/sqft
$2,312 Estimated rent
Home value
$271,900
$253,000 - $291,000
$2,312/mo
Zestimate® history
Loading...
Owner options
Explore your selling options
What's special
Welcome Home! This spacious 5-bedroom, 2.5-bath home offers 2,068 sq ft of updated living space designed for comfort and flexibility. Step inside to find fresh paint, brand-new carpet in bedrooms, and refreshed bathrooms. The kitchen has been updated with new cabinets and countertops. Kitchen is a chefs dream with 3 ovens: 1 double oven and 1 stand alone electric stove. The primary bedroom is on the main floor, while upstairs you'll find 3 bedrooms. Two of the bedrooms have direct access to a balcony-a perfect spot to enjoy morning coffee or unwind in the evenings. The 5th bedroom offers so many possibilities. Located on the main floor, this bedroom could be used as a dining room, office, home gym. Out back, the spacious yard is ready for gatherings, gardening, or relaxation. A deck with a pergola extends your living space outdoors, making it perfect for entertaining family and friends. With generous personal space, a layout that offers both privacy and togetherness, and the benefit of not being too close to neighbors, this home truly delivers the best of both worlds. All this in the desirable Westover neighborhood, close to schools, shopping, dining, and commuter routes.
Zillow last checked: 8 hours ago
Listing updated: November 06, 2025 at 02:20pm
Listing Provided by:
Antoinette Amah 317-987-3137,
Highgarden Real Estate
Bought with:
Kris Bashenow
Real Broker, LLC
Craig Deboor
Real Broker, LLC
Source: MIBOR as distributed by MLS GRID,MLS#: 22061479
Facts & features
Interior
Bedrooms & bathrooms
- Bedrooms: 5
- Bathrooms: 3
- Full bathrooms: 2
- 1/2 bathrooms: 1
- Main level bathrooms: 2
- Main level bedrooms: 2
Primary bedroom
- Level: Main
- Area: 300 Square Feet
- Dimensions: 20x15
Bedroom 2
- Level: Upper
- Area: 228 Square Feet
- Dimensions: 19x12
Bedroom 3
- Level: Upper
- Area: 120 Square Feet
- Dimensions: 12x10
Bedroom 4
- Level: Upper
- Area: 120 Square Feet
- Dimensions: 12x10
Bedroom 5
- Level: Main
- Area: 154 Square Feet
- Dimensions: 14x11
Kitchen
- Features: Tile-Ceramic
- Level: Main
- Area: 234 Square Feet
- Dimensions: 18x13
Living room
- Level: Main
- Area: 375 Square Feet
- Dimensions: 25x15
Heating
- Forced Air, Electric
Cooling
- Central Air
Appliances
- Included: Dishwasher, Electric Water Heater, Double Oven, Electric Oven
Features
- Attic Access
- Has basement: No
- Attic: Access Only
Interior area
- Total structure area: 2,068
- Total interior livable area: 2,068 sqft
Property
Parking
- Total spaces: 2
- Parking features: Attached
- Attached garage spaces: 2
Features
- Levels: Two
- Stories: 2
- Patio & porch: Deck
- Exterior features: Balcony
- Fencing: Fenced
Lot
- Size: 0.37 Acres
Details
- Additional structures: Storage
- Parcel number: 490319118069000600
- Horse amenities: None
Construction
Type & style
- Home type: SingleFamily
- Architectural style: Traditional
- Property subtype: Residential, Single Family Residence
Materials
- Cedar, Wood Siding
- Foundation: Crawl Space
Condition
- New construction: No
- Year built: 1976
Utilities & green energy
- Water: Public
Community & neighborhood
Location
- Region: Indianapolis
- Subdivision: Westover
Price history
| Date | Event | Price |
|---|---|---|
| 11/6/2025 | Sold | $270,000-6.9%$131/sqft |
Source: | ||
| 10/13/2025 | Pending sale | $290,000$140/sqft |
Source: | ||
| 9/23/2025 | Price change | $290,000-3.3%$140/sqft |
Source: | ||
| 9/9/2025 | Listed for sale | $300,000+69.6%$145/sqft |
Source: | ||
| 7/12/2018 | Sold | $176,900+4.1%$86/sqft |
Source: Public Record Report a problem | ||
Public tax history
| Year | Property taxes | Tax assessment |
|---|---|---|
| 2024 | $1,945 0% | $214,000 +10.1% |
| 2023 | $1,945 +17.4% | $194,400 |
| 2022 | $1,657 +4.4% | $194,400 +17.5% |
Find assessor info on the county website
Neighborhood: Augusta-New Augusta
Nearby schools
GreatSchools rating
- 5/10Eastbrook Elementary SchoolGrades: PK-5Distance: 0.4 mi
- 4/10Guion Creek Middle SchoolGrades: 6-8Distance: 3.7 mi
- 4/10Pike High SchoolGrades: 9-12Distance: 1.9 mi
Get a cash offer in 3 minutes
Find out how much your home could sell for in as little as 3 minutes with a no-obligation cash offer.
Estimated market value
$271,900

