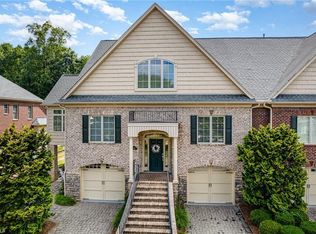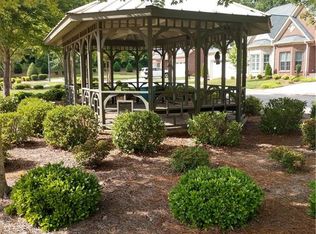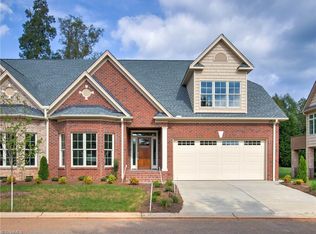Sold for $680,000
$680,000
7911 Quiet Pl, Oak Ridge, NC 27310
3beds
3,898sqft
Stick/Site Built, Residential, Townhouse
Built in 2007
0.05 Acres Lot
$682,400 Zestimate®
$--/sqft
$2,715 Estimated rent
Home value
$682,400
$621,000 - $744,000
$2,715/mo
Zestimate® history
Loading...
Owner options
Explore your selling options
What's special
EXCEPTIONAL Townhome in Village Woods! Built in 2007 this unique home looks brand new! 3 levels with Elevator to each floor. Main level offers Living room w/built in cabinets, gas fireplace and Sunroom overlooking private wooded area, Gazebo, firepit! Large Kitchen has custom cabinets, Gas stove w/pot filler, huge pantry, buffet, balcony! Dining room is Gorgeous with Coffered ceilings! Bedroom on main level could be used as a primary suite! Enjoy the Easy Breeze porch with access to outside deck! Lower level has Den w/ gas fireplace, wet bar mini fridge, bedroom, bath which could be an in-law suite! 2 car garage. Upper level has Primary Suite, office or TV room, wet bar, mini fridge, laundry room, lots of storage! Enjoy the Convenience of living close to shops, restaurants, parks along with easy access to highways makes this home an Oak Ridge dream!
Zillow last checked: 8 hours ago
Listing updated: September 02, 2025 at 10:07pm
Listed by:
Tia Elizabeth Crouch 336-210-7822,
Howard Hanna Allen Tate - Greensboro
Bought with:
Eddie Price, 130230
Price & Associates, Realty
Source: Triad MLS,MLS#: 1188698 Originating MLS: Greensboro
Originating MLS: Greensboro
Facts & features
Interior
Bedrooms & bathrooms
- Bedrooms: 3
- Bathrooms: 3
- Full bathrooms: 3
- Main level bathrooms: 3
Primary bedroom
- Level: Upper
- Dimensions: 17 x 16.42
Bedroom 2
- Level: Main
- Dimensions: 13.42 x 17
Bedroom 3
- Level: Lower
- Dimensions: 13 x 14.42
Den
- Level: Lower
- Dimensions: 21 x 14.42
Dining room
- Level: Main
- Dimensions: 13.42 x 14.42
Entry
- Level: Main
- Dimensions: 9 x 7
Kitchen
- Level: Main
- Dimensions: 21 x 15
Laundry
- Level: Upper
- Dimensions: 7 x 9
Living room
- Level: Main
- Dimensions: 13.42 x 23.42
Office
- Level: Upper
- Dimensions: 16.42 x 11
Sunroom
- Level: Main
- Dimensions: 11 x 19
Heating
- Forced Air, Electric, Natural Gas
Cooling
- Central Air
Appliances
- Included: Microwave, Oven, Dishwasher, Gas Cooktop, Electric Water Heater, Tankless Water Heater
- Laundry: Dryer Connection, Washer Hookup
Features
- Built-in Features, Ceiling Fan(s), Dead Bolt(s), In-Law Floorplan, Kitchen Island, Pantry, Separate Shower, Central Vacuum, Wet Bar
- Flooring: Carpet, Tile, Wood
- Doors: Insulated Doors, Storm Door(s)
- Windows: Insulated Windows
- Has basement: No
- Attic: Pull Down Stairs,Walk-In
- Number of fireplaces: 2
- Fireplace features: Gas Log, Den, Living Room
Interior area
- Total structure area: 3,898
- Total interior livable area: 3,898 sqft
- Finished area above ground: 3,898
Property
Parking
- Total spaces: 2
- Parking features: Garage, Paved, Driveway, Garage Door Opener, Attached
- Attached garage spaces: 2
- Has uncovered spaces: Yes
Accessibility
- Accessibility features: Accessible Elevator Installed
Features
- Levels: Three Or More
- Stories: 3
- Exterior features: Balcony, Garden
- Pool features: None
Lot
- Size: 0.05 Acres
Details
- Parcel number: 0162921
- Zoning: RM-5
- Special conditions: Owner Sale
Construction
Type & style
- Home type: Townhouse
- Property subtype: Stick/Site Built, Residential, Townhouse
Materials
- Brick
- Foundation: Slab
Condition
- Year built: 2007
Utilities & green energy
- Sewer: Public Sewer, Shared Septic
- Water: Public
Community & neighborhood
Security
- Security features: Carbon Monoxide Detector(s), Smoke Detector(s)
Location
- Region: Oak Ridge
- Subdivision: Village Woods
HOA & financial
HOA
- Has HOA: Yes
- HOA fee: $400 monthly
Other
Other facts
- Listing agreement: Exclusive Right To Sell
- Listing terms: Cash,Conventional
Price history
| Date | Event | Price |
|---|---|---|
| 9/2/2025 | Sold | $680,000-2.7% |
Source: | ||
| 8/7/2025 | Pending sale | $699,000 |
Source: | ||
| 7/23/2025 | Listed for sale | $699,000+39.8% |
Source: | ||
| 6/23/2021 | Sold | $500,000-3.8% |
Source: | ||
| 5/10/2021 | Pending sale | $520,000 |
Source: | ||
Public tax history
| Year | Property taxes | Tax assessment |
|---|---|---|
| 2025 | $4,540 | $486,500 |
| 2024 | $4,540 +2.8% | $486,500 |
| 2023 | $4,418 | $486,500 |
Find assessor info on the county website
Neighborhood: 27310
Nearby schools
GreatSchools rating
- 10/10Oak Ridge Elementary SchoolGrades: PK-5Distance: 0.6 mi
- 8/10Northwest Guilford Middle SchoolGrades: 6-8Distance: 2.1 mi
- 9/10Northwest Guilford High SchoolGrades: 9-12Distance: 2 mi
Get a cash offer in 3 minutes
Find out how much your home could sell for in as little as 3 minutes with a no-obligation cash offer.
Estimated market value$682,400
Get a cash offer in 3 minutes
Find out how much your home could sell for in as little as 3 minutes with a no-obligation cash offer.
Estimated market value
$682,400


