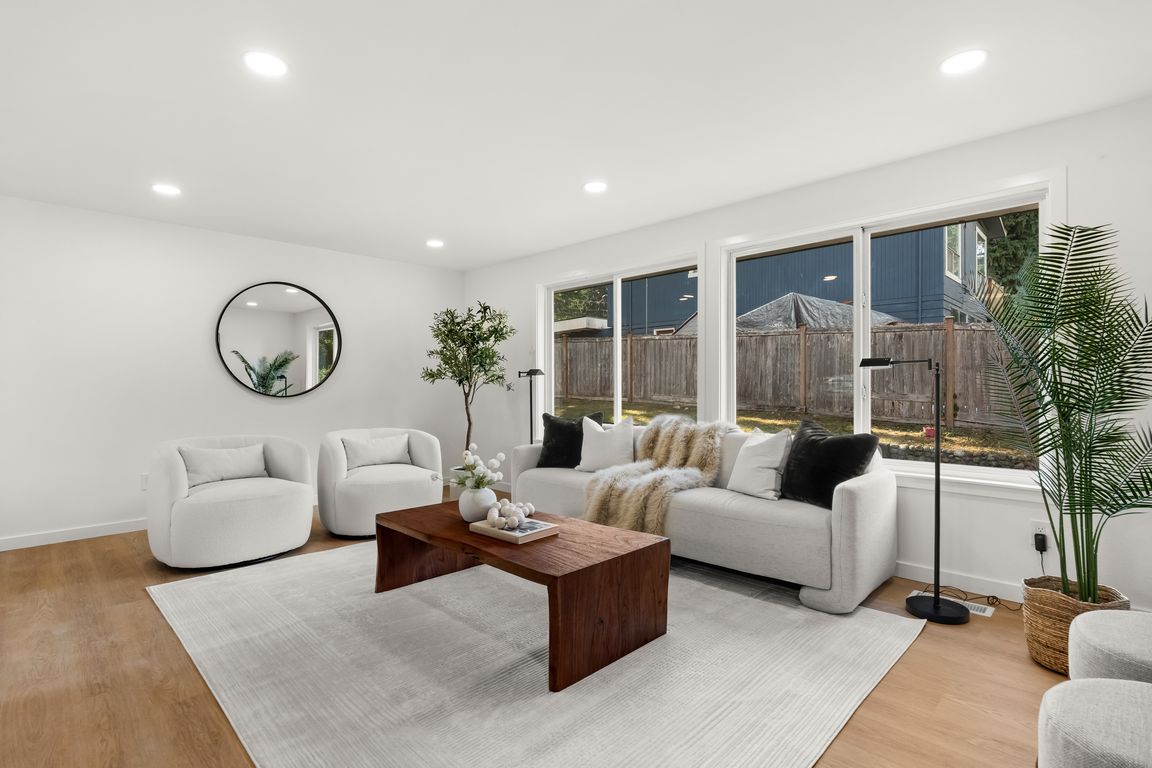
Active
$600,000
3beds
1,716sqft
7912 56th Avenue Ct E, Puyallup, WA 98371
3beds
1,716sqft
Single family residence
Built in 1969
0.26 Acres
2 Attached garage spaces
$350 price/sqft
What's special
Generous backyardModern open concept kitchenNatural lightingOversized overhang islandSliding glass doorsStainless steel appliancesSoft close cabinets
Welcome into this light-filled tri-level home located in a quiet Puyallup neighborhood off Canyon Road! The location offers easy access to freeways and amenities, making your commute very easy. Sitting on a .26 acre lot, this 1,716 sq ft residence features 3 bedrooms and 3 bathrooms. Enjoy the modern open concept ...
- 12 days |
- 755 |
- 65 |
Source: NWMLS,MLS#: 2441854
Travel times
Living Room
Kitchen
Primary Bedroom
Zillow last checked: 7 hours ago
Listing updated: October 24, 2025 at 04:37pm
Listed by:
Gervon Simon,
COMPASS
Source: NWMLS,MLS#: 2441854
Facts & features
Interior
Bedrooms & bathrooms
- Bedrooms: 3
- Bathrooms: 3
- Full bathrooms: 2
- 3/4 bathrooms: 1
Bathroom full
- Level: Lower
Dining room
- Level: Main
Entry hall
- Level: Main
Family room
- Level: Lower
Kitchen without eating space
- Level: Main
Living room
- Level: Main
Utility room
- Level: Lower
Heating
- Forced Air, Natural Gas
Cooling
- None
Appliances
- Included: Dishwasher(s), Microwave(s), Refrigerator(s), Stove(s)/Range(s)
Features
- Dining Room
- Flooring: Vinyl, Carpet
- Windows: Double Pane/Storm Window
- Basement: None
- Has fireplace: No
Interior area
- Total structure area: 1,716
- Total interior livable area: 1,716 sqft
Property
Parking
- Total spaces: 2
- Parking features: Attached Garage, RV Parking
- Attached garage spaces: 2
Features
- Levels: Three Or More
- Entry location: Main
- Patio & porch: Double Pane/Storm Window, Dining Room
- Has view: Yes
- View description: Territorial
Lot
- Size: 0.26 Acres
- Features: Paved, Cable TV, Fenced-Partially, High Speed Internet, RV Parking
- Topography: Level
- Residential vegetation: Garden Space
Details
- Parcel number: 2828600010
- Zoning: RSEP
- Special conditions: Standard
Construction
Type & style
- Home type: SingleFamily
- Property subtype: Single Family Residence
Materials
- Wood Siding
- Foundation: Poured Concrete
- Roof: Composition
Condition
- Year built: 1969
- Major remodel year: 1992
Utilities & green energy
- Sewer: Septic Tank, Company: Septic
- Water: Public
Community & HOA
Community
- Subdivision: Puyallup
Location
- Region: Puyallup
Financial & listing details
- Price per square foot: $350/sqft
- Tax assessed value: $447,700
- Annual tax amount: $5,267
- Date on market: 10/15/2025
- Listing terms: Cash Out,Conventional,FHA,VA Loan
- Inclusions: Dishwasher(s), Microwave(s), Refrigerator(s), Stove(s)/Range(s)
- Cumulative days on market: 13 days