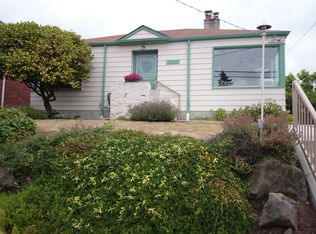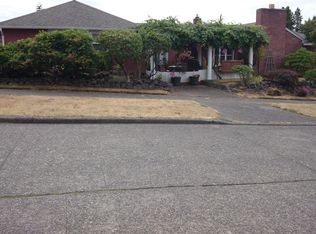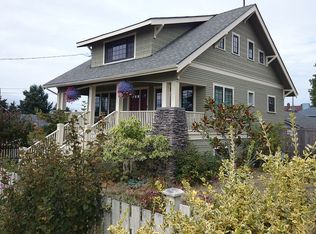1941 Gatewood charmer will steal your heart! Take in the lush garden scene from your alfresco dining area & linger with friends over a meal in the evening air - ahhh, this is a place to call home! Features; gleaming hardwoods, remodeled kitchen w/granite counters, new double paned windows, dining room, large family room, vegetable garden, laundry/storage room & oodles of extra storage! 2 car parking off alley w/detached 1 car garage & storage shed. Close to shops, grocery & public transit!
This property is off market, which means it's not currently listed for sale or rent on Zillow. This may be different from what's available on other websites or public sources.



