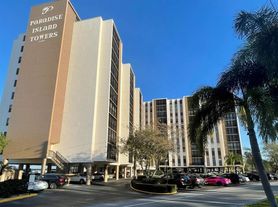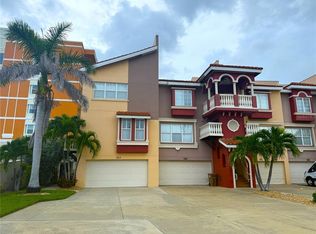Amazing backyard pool area! Hollywood vibes are definitely the feel of this home. Fully furnished on the intercoastal with a dock for fishing and a mini beach! Great for entertaining! All utilities included as well as internet. Two en-suite bedrooms with bathrooms and doors leading to the backyard. Very spacious with white marble floors throughout! All you need is your clothes and. Toothbrush oh and of course a bathing suit! 2 minutes from Treasure Island beach.
Rental is month to month and current price only applies to October through December. There will be a price increase for Jan-April for peak season.
House for rent
Accepts Zillow applications
$11,000/mo
7912 Causeway Blvd S, Saint Petersburg, FL 33707
3beds
1,764sqft
Price may not include required fees and charges.
Single family residence
Available now
No pets
Central air
In unit laundry
Off street parking
-- Heating
What's special
Backyard pool areaIntercoastal with a dockEn-suite bedroomsWhite marble floors
- 42 days |
- -- |
- -- |
Travel times
Facts & features
Interior
Bedrooms & bathrooms
- Bedrooms: 3
- Bathrooms: 3
- Full bathrooms: 3
Cooling
- Central Air
Appliances
- Included: Dishwasher, Dryer, Microwave, Oven, Refrigerator, Washer
- Laundry: In Unit
Features
- Flooring: Tile
- Furnished: Yes
Interior area
- Total interior livable area: 1,764 sqft
Property
Parking
- Parking features: Off Street
- Details: Contact manager
Features
- Exterior features: Internet included in rent, Utilities included in rent
- Has private pool: Yes
Details
- Parcel number: 243115839880030490
Construction
Type & style
- Home type: SingleFamily
- Property subtype: Single Family Residence
Utilities & green energy
- Utilities for property: Internet
Community & HOA
HOA
- Amenities included: Pool
Location
- Region: Saint Petersburg
Financial & listing details
- Lease term: 1 Month
Price history
| Date | Event | Price |
|---|---|---|
| 10/29/2025 | Price change | $11,000+83.3%$6/sqft |
Source: Zillow Rentals | ||
| 9/25/2025 | Listing removed | $1,499,000$850/sqft |
Source: | ||
| 9/20/2025 | Listed for rent | $6,000$3/sqft |
Source: Zillow Rentals | ||
| 7/18/2025 | Price change | $1,499,000-6.3%$850/sqft |
Source: | ||
| 7/14/2025 | Listed for sale | $1,599,000$906/sqft |
Source: | ||

