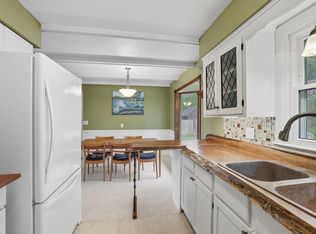Closed
$355,000
7912 Hillside Trl S, Cottage Grove, MN 55016
4beds
1,940sqft
Single Family Residence
Built in 1963
0.28 Acres Lot
$350,600 Zestimate®
$183/sqft
$2,633 Estimated rent
Home value
$350,600
$326,000 - $379,000
$2,633/mo
Zestimate® history
Loading...
Owner options
Explore your selling options
What's special
Welcome to this beautifully updated 4 bedroom, 3 bathroom home offering the perfect blend of comfort and style! Featuring updated flooring and fresh paint throughout, this move-in ready gem is sure to impress. The spacious layout includes a bright and inviting living area, a modern kitchen, and a finished basement that could be turned into another great space. Enjoy peace of mind with a newly installed roof and siding, plus the convenience of a 2-car attached garage. Step outside to a large, fenced-in yard: perfect for pets, play, or outdoor entertaining on the deck or concrete slab for grilling and bonfires. The yard also features two beautifully updated sheds to store all of your toys and large equipment. Don’t miss the opportunity to own this home just blocks away from the schools and downtown shopping!
Zillow last checked: 8 hours ago
Listing updated: August 12, 2025 at 08:48am
Listed by:
Obvious Real Estate 763-294-8207,
eXp Realty,
Corey Brenner 651-303-0955
Bought with:
Minnesota Homes
Keller Williams Select Realty
Source: NorthstarMLS as distributed by MLS GRID,MLS#: 6721976
Facts & features
Interior
Bedrooms & bathrooms
- Bedrooms: 4
- Bathrooms: 3
- Full bathrooms: 1
- 1/2 bathrooms: 2
Bedroom 1
- Level: Upper
- Area: 169 Square Feet
- Dimensions: 13 x 13
Bedroom 2
- Level: Upper
- Area: 140 Square Feet
- Dimensions: 14 x 10
Bedroom 3
- Level: Upper
- Area: 150 Square Feet
- Dimensions: 10 x 15
Bedroom 4
- Level: Upper
- Area: 108 Square Feet
- Dimensions: 12 x 9
Den
- Level: Lower
- Area: 110 Square Feet
- Dimensions: 11 x 10
Family room
- Level: Lower
- Area: 264 Square Feet
- Dimensions: 22 x 12
Kitchen
- Level: Main
- Area: 230 Square Feet
- Dimensions: 23 x 10
Living room
- Level: Main
- Area: 260 Square Feet
- Dimensions: 20 x 13
Heating
- Forced Air, Fireplace(s)
Cooling
- Central Air
Appliances
- Included: Dishwasher, Dryer, Range, Refrigerator, Washer
Features
- Basement: Finished,Full
- Number of fireplaces: 1
- Fireplace features: Family Room
Interior area
- Total structure area: 1,940
- Total interior livable area: 1,940 sqft
- Finished area above ground: 1,456
- Finished area below ground: 484
Property
Parking
- Total spaces: 2
- Parking features: Attached, Garage Door Opener
- Attached garage spaces: 2
- Has uncovered spaces: Yes
Accessibility
- Accessibility features: None
Features
- Levels: Two
- Stories: 2
- Pool features: None
Lot
- Size: 0.28 Acres
- Dimensions: 140 x 87 x 138 x 87
Details
- Foundation area: 644
- Parcel number: 1702721140013
- Zoning description: Residential-Single Family
Construction
Type & style
- Home type: SingleFamily
- Property subtype: Single Family Residence
Materials
- Stucco
Condition
- Age of Property: 62
- New construction: No
- Year built: 1963
Utilities & green energy
- Electric: Circuit Breakers
- Gas: Natural Gas
- Sewer: City Sewer/Connected
- Water: City Water/Connected
Community & neighborhood
Location
- Region: Cottage Grove
- Subdivision: Thompson Grove Estates 1st Add
HOA & financial
HOA
- Has HOA: No
Price history
| Date | Event | Price |
|---|---|---|
| 8/11/2025 | Sold | $355,000-1.4%$183/sqft |
Source: | ||
| 6/25/2025 | Pending sale | $360,000$186/sqft |
Source: | ||
| 6/16/2025 | Listing removed | $360,000$186/sqft |
Source: | ||
| 6/12/2025 | Listed for sale | $360,000+161.8%$186/sqft |
Source: | ||
| 9/10/1999 | Sold | $137,500$71/sqft |
Source: Public Record | ||
Public tax history
| Year | Property taxes | Tax assessment |
|---|---|---|
| 2024 | $3,930 +6.5% | $322,600 +8.8% |
| 2023 | $3,690 +9.1% | $296,400 +23.6% |
| 2022 | $3,382 +4.3% | $239,800 -5.7% |
Find assessor info on the county website
Neighborhood: 55016
Nearby schools
GreatSchools rating
- 8/10Hillside Elementary SchoolGrades: PK-5Distance: 0.3 mi
- 5/10Cottage Grove Middle SchoolGrades: 6-8Distance: 2.1 mi
- 5/10Park Senior High SchoolGrades: 9-12Distance: 0.5 mi
Get a cash offer in 3 minutes
Find out how much your home could sell for in as little as 3 minutes with a no-obligation cash offer.
Estimated market value
$350,600
Get a cash offer in 3 minutes
Find out how much your home could sell for in as little as 3 minutes with a no-obligation cash offer.
Estimated market value
$350,600
