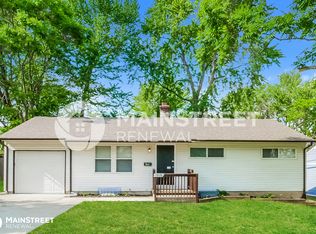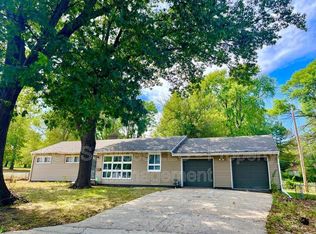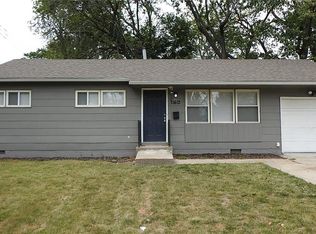Sold
Price Unknown
7912 Longview Rd, Kansas City, MO 64134
3beds
936sqft
Single Family Residence
Built in 1955
7,751 Square Feet Lot
$175,400 Zestimate®
$--/sqft
$1,349 Estimated rent
Home value
$175,400
$158,000 - $195,000
$1,349/mo
Zestimate® history
Loading...
Owner options
Explore your selling options
What's special
NO FAULT OF SELLER back on market - buyers financing fell through at last minute.
There is so much to talk about with this home - from the Large kitchen, with custom cabinets (lots of storage space), granite tiled counter tops, and stainless steel appliances to the maintenance free vinyl windows - truly a turn key purchase. Hardwood flooring in the main living areas, durable chiseled edge tile in the kitchen and dining room, updated bathroom with large vanity, and tiled shower walls - 4 year old HVAC, new water heater, and a 3 year old LG washer and dryer stay with the house. With a full unfinished concrete basement you'll have room for future expansion.
Recent big ticket updates (will give you peace of mind) include New Roof, New gutters and downspouts, New concrete walkway & large patio area, new front door and security door.
Zillow last checked: 8 hours ago
Listing updated: October 21, 2025 at 12:29pm
Listing Provided by:
Nicholas Hamamy 913-609-1177,
HomeSmart Legacy
Bought with:
Richey Real Estate Group
Real Broker, LLC-MO
Source: Heartland MLS as distributed by MLS GRID,MLS#: 2557098
Facts & features
Interior
Bedrooms & bathrooms
- Bedrooms: 3
- Bathrooms: 1
- Full bathrooms: 1
Primary bedroom
- Level: First
Bedroom 2
- Level: First
Bathroom 1
- Features: Ceramic Tiles, Shower Over Tub
- Level: First
Dining room
- Features: Ceramic Tiles
- Level: First
Kitchen
- Features: Ceramic Tiles, Granite Counters
- Level: First
Living room
- Level: First
Heating
- Natural Gas
Cooling
- Electric
Appliances
- Included: Dishwasher, Dryer, Exhaust Fan, Refrigerator, Built-In Electric Oven, Stainless Steel Appliance(s), Washer
- Laundry: In Bathroom, Main Level
Features
- Flooring: Laminate, Tile, Wood
- Windows: Thermal Windows
- Basement: Concrete
- Has fireplace: No
Interior area
- Total structure area: 936
- Total interior livable area: 936 sqft
- Finished area above ground: 936
- Finished area below ground: 0
Property
Parking
- Total spaces: 1
- Parking features: Attached
- Attached garage spaces: 1
Features
- Patio & porch: Patio
- Fencing: Metal
Lot
- Size: 7,751 sqft
Details
- Parcel number: 63330202100000000
Construction
Type & style
- Home type: SingleFamily
- Architectural style: Traditional
- Property subtype: Single Family Residence
Materials
- Lap Siding, Shingle Siding
- Roof: Composition
Condition
- Year built: 1955
Utilities & green energy
- Sewer: Public Sewer
- Water: Public
Community & neighborhood
Location
- Region: Kansas City
- Subdivision: Ruskin Heights
HOA & financial
HOA
- Has HOA: Yes
- HOA fee: $40 annually
Other
Other facts
- Listing terms: Cash,Conventional,FHA,VA Loan
- Ownership: Investor
Price history
| Date | Event | Price |
|---|---|---|
| 10/17/2025 | Sold | -- |
Source: | ||
| 9/22/2025 | Pending sale | $169,000$181/sqft |
Source: | ||
| 9/13/2025 | Listed for sale | $169,000$181/sqft |
Source: | ||
| 8/13/2025 | Pending sale | $169,000$181/sqft |
Source: | ||
| 8/1/2025 | Price change | $169,000-3.4%$181/sqft |
Source: | ||
Public tax history
| Year | Property taxes | Tax assessment |
|---|---|---|
| 2024 | $889 +1.8% | $10,266 |
| 2023 | $873 +3.1% | $10,266 +20.1% |
| 2022 | $847 +15.9% | $8,551 |
Find assessor info on the county website
Neighborhood: Ruskin Heights
Nearby schools
GreatSchools rating
- 7/10Ingels Elementary SchoolGrades: K-5Distance: 0.5 mi
- 3/10Hickman Mills Middle SchoolGrades: 6-8Distance: 3.3 mi
- 2/10Ruskin High SchoolGrades: 9-12Distance: 0.8 mi
Get a cash offer in 3 minutes
Find out how much your home could sell for in as little as 3 minutes with a no-obligation cash offer.
Estimated market value
$175,400


