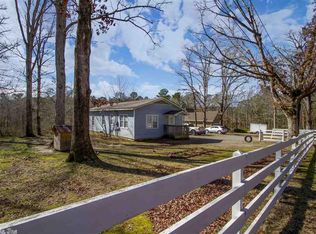A large home for one family or two, this gorgeous, 4 bedroom, 3.5 bathroom custom home is perfect for entertaining on 3.85 acres! Your new beautiful home boasts of a large kitchen complete with pantry, three living areas, TWO master bedroom suites with walk-in closets, one master suite has an additional nursery or library, two dining rooms, two fireplaces, an office, a walkout basement with a wet bar and patio that leads to a gorgeous backyard retreat, and even an indoor storm shelter!
This property is off market, which means it's not currently listed for sale or rent on Zillow. This may be different from what's available on other websites or public sources.

