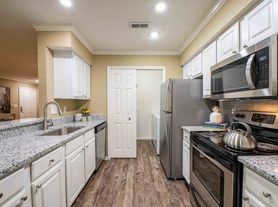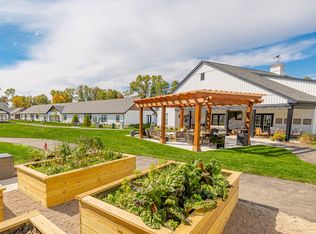Discover a beautiful home available for rent beginning February 1, 2026, perfectly designed for comfortable and convenient living in a tree-lined neighborhood just north of Columbus, Ohio in Big Walnut Schools.
This 5-bedroom, 3.5-bath home offers nearly 5,000 sq. ft. of thoughtfully designed space. Located at 7913 Mariposa Drive in highly sought-after Genoa Township -close to everything, yet peaceful and private. Inside, you'll find a bright, open floor plan that's made for real life.
The gourmet kitchen is the heart of this home, featuring an oversized quartz island and adjacent dining room for gatherings, with line of sight into the family room and backyard for eyes on the children.
The home office is a quiet retreat designed for comfort and focus. Large south-facing windows invite natural light, creating an energizing environment for productivity, whether as a command center for family life or a comfortable setup for remote work. Featuring locking French doors, a large bookcase, floor outlets, and a flex sitting room, this home office is designed to work for you.
The primary suite feels like a peaceful getaway. The tray ceiling creates an open, airy feel, and the built-in closets make it easy to stay organized with everything right where you need it. The adjoining bathroom is a relaxing spa-like space, complete with a rainfall shower and a deep soaker tub -perfect for quiet mornings or unwinding after the kids are tucked in. This suite offers the comfort, calm, and privacy that make everyday living feel truly elevated.
The home's second floor brings everyone together while still allowing plenty of room to spread out. All bedrooms are located on this level, keeping family close at night and offering an added sense of comfort. Each bedroom is spacious and bright, making it easy to create personalized spaces for sleep, study, or relaxation. Whether used as children's rooms, guest rooms, or creative spaces, the layout provides a balanced blend of togetherness and independence.
The finished lower level offers a flexible space to enhance to your lifestyle. Turn the rec area into a cozy movie lounge, a kids' hangout, or a full game room. A private fitness room sits just off the main space. The lower level adds valuable living space that adapts to your needs.
The backyard is built to make memories. Host summer cookouts at the built-in grill island, dine al fresca on the large concrete patio, roast s'mores around a campfire, or cozy up for outdoor movie nights under the vine-covered pergola. Mature honeysuckles along the back property line provide a natural privacy fence.
The concrete driveway and 2-car garage offer ample parking, with a deep third bay for a workshop, hobby space, or extra storage. As you enter the home from the garage, a convenient drop zone with a custom bench provides the perfect spot for shoes, bags, and coats, keeping the rest of the home tidy and organized.
The highly-sought Vinmar Village neighborhood is an outdoor rec lover's dream. Sidewalks connect directly to the 326-mile Ohio-to-Erie Trail, offering walkable access to McNamara Park and Char-Mar Ridge Park under a tree canopy. If you find peace on the water, splash a kayak just down the road at Oxbow ramp to enjoy the 3,272-acre Hoover Reservoir.
All of this comes with easy access to I-71 for an easy commute to Columbus and surrounding areas. Whether you're a household that needs extra bedrooms and play space, or anyone simply seeking a peaceful retreat with modern comfort and an active lifestyle at your doorstep, this home is ready for you to move in and enjoy. Furnishings are available for purchase.
Available beginning February 1, 2026 (14-month minimum)
Tenant covers electric, gas, water, sewer, and trash. Landlord covers property taxes, property insurance, and HOA dues.
Tenant is responsible for routine maintenance. Landlord is responsible for expense of repairs and replacements after Tenant pays first $1,000.
Furnishings are available for purchase.
House for rent
Accepts Zillow applications
$5,000/mo
7913 Mariposa Dr, Galena, OH 43021
5beds
4,900sqft
Price may not include required fees and charges.
Single family residence
Available Sun Feb 1 2026
Small dogs OK
Central air
Hookups laundry
Attached garage parking
Forced air
What's special
Built-in grill islandBright open floor planFlex sitting roomLocking french doorsDeep soaker tubRainfall showerPrivate fitness room
- 1 day |
- -- |
- -- |
Travel times
Facts & features
Interior
Bedrooms & bathrooms
- Bedrooms: 5
- Bathrooms: 4
- Full bathrooms: 4
Heating
- Forced Air
Cooling
- Central Air
Appliances
- Included: Dishwasher, Oven, WD Hookup
- Laundry: Hookups
Features
- WD Hookup
- Flooring: Carpet, Hardwood
Interior area
- Total interior livable area: 4,900 sqft
Property
Parking
- Parking features: Attached
- Has attached garage: Yes
- Details: Contact manager
Features
- Exterior features: Heating system: Forced Air
Details
- Parcel number: 31724026003000
Construction
Type & style
- Home type: SingleFamily
- Property subtype: Single Family Residence
Community & HOA
Location
- Region: Galena
Financial & listing details
- Lease term: 1 Year
Price history
| Date | Event | Price |
|---|---|---|
| 11/17/2025 | Listed for rent | $5,000$1/sqft |
Source: Zillow Rentals | ||
| 6/24/2019 | Sold | $440,500+405.2%$90/sqft |
Source: Public Record | ||
| 3/6/2019 | Sold | $87,200-78.6%$18/sqft |
Source: Public Record | ||
| 11/18/2018 | Price change | $407,470+22.7%$83/sqft |
Source: HER Realtors #215041966 | ||
| 5/20/2016 | Listed for sale | $331,990$68/sqft |
Source: HER Realtors #215041966 | ||

