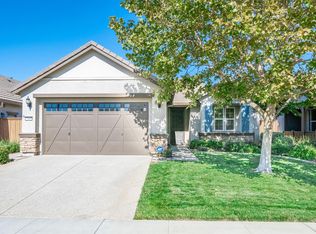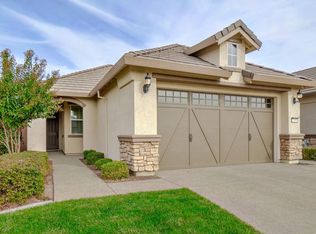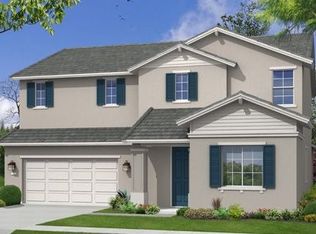Closed
$615,000
7913 Peak Forest Way, Elk Grove, CA 95757
3beds
1,859sqft
Single Family Residence
Built in 2013
5,248.98 Square Feet Lot
$609,800 Zestimate®
$331/sqft
$2,874 Estimated rent
Home value
$609,800
$555,000 - $671,000
$2,874/mo
Zestimate® history
Loading...
Owner options
Explore your selling options
What's special
Welcome to this stunning home featuring the highly sought-after Sanders floor plan. Designed for comfort and style, the open great room layout showcases gorgeous hardwood flooring and thoughtful updates throughout. The spacious kitchen opens seamlessly to the great room and offers granite countertops, stainless steel appliances, pendant lights, a cozy front breakfast nook, pantry cabinet, and abundant counter and cabinet space. A formal dining area with a beautiful light fixture makes this home ideal for both casual meals and entertaining. The primary suite is a true retreat with a barn door entry to the updated bath featuring quartz countertops and a walk-in closet with custom organizers. Two additional bedrooms provide versatile spaceperfect for a home office, guest room, or hobby space. Step outside to enjoy the low-maintenance yard with colorful flowers and mature trees. The backyard is an inviting oasis with a private stamped concrete patio, raised flower bed, tranquil water fountain, and stone retaining wall. Located in the desirable Del Webb Glenbrooke 55+ community, residents enjoy resort-style amenities, clubhouse, pool, sports courts, walking trails, and a vibrant social calendar.
Zillow last checked: 8 hours ago
Listing updated: October 01, 2025 at 11:39am
Listed by:
Sue Benton DRE #01410704 916-214-9072,
Coldwell Banker Realty
Bought with:
Jarret Haley, DRE #01880575
Nick Sadek Sotheby's International Realty
Source: MetroList Services of CA,MLS#: 225108960Originating MLS: MetroList Services, Inc.
Facts & features
Interior
Bedrooms & bathrooms
- Bedrooms: 3
- Bathrooms: 2
- Full bathrooms: 2
Primary bathroom
- Features: Shower Stall(s), Double Vanity, Low-Flow Shower(s), Low-Flow Toilet(s), Tile, Walk-In Closet(s), Quartz
Dining room
- Features: Bar, Space in Kitchen, Formal Area
Kitchen
- Features: Breakfast Area, Pantry Cabinet, Pantry Closet, Granite Counters, Stone Counters
Heating
- Central
Cooling
- Ceiling Fan(s), Central Air
Appliances
- Included: Free-Standing Gas Range, Free-Standing Refrigerator, Gas Water Heater, Ice Maker, Dishwasher, Disposal, Microwave, Plumbed For Ice Maker, Self Cleaning Oven, Free-Standing Gas Oven, Dryer, Washer
- Laundry: Laundry Room, Cabinets, Inside, Inside Room
Features
- Flooring: Tile, Wood
- Has fireplace: No
Interior area
- Total interior livable area: 1,859 sqft
Property
Parking
- Total spaces: 2
- Parking features: Attached, Garage Faces Front
- Attached garage spaces: 2
Features
- Stories: 1
- Pool features: In Ground, Community, Fenced
- Fencing: Back Yard,Wood,Fenced
Lot
- Size: 5,248 sqft
- Features: Auto Sprinkler F&R, Curb(s)/Gutter(s), Shape Regular, Land Locked, Landscape Back, Landscape Front, Low Maintenance
Details
- Additional structures: Gazebo
- Parcel number: 13222101260000
- Zoning description: RD-6
- Special conditions: Standard
Construction
Type & style
- Home type: SingleFamily
- Architectural style: Traditional
- Property subtype: Single Family Residence
Materials
- Ceiling Insulation, Cement Siding, Stucco, Frame, Wood
- Foundation: Concrete, Slab
- Roof: Tile
Condition
- Year built: 2013
Details
- Builder name: Pulte
Utilities & green energy
- Sewer: Sewer in Street, Private Sewer, Public Sewer
- Water: Meter on Site, Meter Required, Public
- Utilities for property: Public, Sewer Connected, Sewer In & Connected, Electric, Underground Utilities, Natural Gas Connected
Community & neighborhood
Senior living
- Senior community: Yes
Location
- Region: Elk Grove
HOA & financial
HOA
- Has HOA: Yes
- HOA fee: $570 quarterly
- Amenities included: Barbecue, Pool, Clubhouse, Sport Court, Recreation Facilities, Game Court Exterior, Greenbelt, Park
Price history
| Date | Event | Price |
|---|---|---|
| 10/1/2025 | Sold | $615,000-1.6%$331/sqft |
Source: MetroList Services of CA #225108960 | ||
| 9/12/2025 | Pending sale | $625,000$336/sqft |
Source: MetroList Services of CA #225108960 | ||
| 8/19/2025 | Listed for sale | $625,000+91.1%$336/sqft |
Source: MetroList Services of CA #225108960 | ||
| 8/22/2013 | Sold | $327,000$176/sqft |
Source: Public Record | ||
Public tax history
| Year | Property taxes | Tax assessment |
|---|---|---|
| 2025 | -- | $400,393 +2% |
| 2024 | $7,391 +3.6% | $392,543 +2% |
| 2023 | $7,134 +3.2% | $384,847 +2% |
Find assessor info on the county website
Neighborhood: Glenbrooke
Nearby schools
GreatSchools rating
- 8/10Zehnder Ranch ElementaryGrades: K-6Distance: 0.2 mi
- 8/10Elizabeth Pinkerton Middle SchoolGrades: 7-8Distance: 0.8 mi
- 10/10Cosumnes Oaks High SchoolGrades: 9-12Distance: 0.7 mi
Get a cash offer in 3 minutes
Find out how much your home could sell for in as little as 3 minutes with a no-obligation cash offer.
Estimated market value
$609,800
Get a cash offer in 3 minutes
Find out how much your home could sell for in as little as 3 minutes with a no-obligation cash offer.
Estimated market value
$609,800


