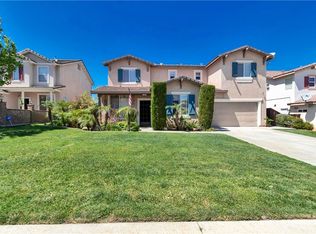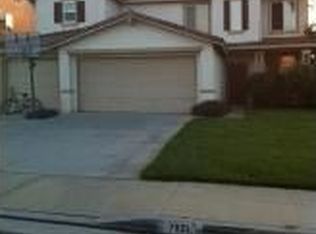Sold for $755,000
Listing Provided by:
Nathan Hanlon DRE #02037093 951-233-5354,
Westcoe Realtors, Inc.
Bought with: Century 21 Masters
$755,000
7913 Ralston Pl, Riverside, CA 92508
5beds
2,912sqft
Single Family Residence
Built in 2000
7,405 Square Feet Lot
$754,700 Zestimate®
$259/sqft
$3,682 Estimated rent
Home value
$754,700
$687,000 - $823,000
$3,682/mo
Zestimate® history
Loading...
Owner options
Explore your selling options
What's special
PAID OFF SOLAR! This stunning 5-bedroom, 3-bathroom home is located in one of Riverside’s most desirable neighborhoods, offering both comfort and convenience. From the moment you arrive, the front courtyard with lush potted plants and a cozy covered porch seating area sets the tone for what’s inside. Step through the doors and discover a spacious floorplan with thoughtful updates throughout. The remodeled kitchen features modern upgrades perfect for entertaining, while fresh interior paint creates a bright and welcoming feel. A downstairs bedroom and bathroom provide flexibility for guests, multigenerational living, or even rental income. Upstairs, the home continues to impress with generous bedrooms and abundant natural light. Practical features include a three-car garage with built-in attic storage, a 240-volt outlet for EV charging, and fully-owned solar panels (24 total) for energy efficiency. The extended driveway offers parking for four vehicles, plus RV hookups with water, electrical, and sewer access. The backyard is truly a private retreat designed for entertainment and relaxation. Enjoy a 1,000 sq. ft. covered patio, a built-in barbecue island, fire pit lounge, 14-foot swim spa, and even a high-quality steel swing set. Framed by new white vinyl fencing with solar lighting and a block wall for privacy, the yard backs to open land, giving you breathtaking sunset views with no rear neighbors. Additional upgrades include granite countertops, hardwood floors, updated lighting, and a remodeled bathroom vanity. Every detail of this home reflects pride of ownership. Don’t miss your chance to own this incredible Mission Grove home, schedule your private tour today!
Zillow last checked: 8 hours ago
Listing updated: December 04, 2025 at 01:42pm
Listing Provided by:
Nathan Hanlon DRE #02037093 951-233-5354,
Westcoe Realtors, Inc.
Bought with:
Michael Ballard, DRE #00713261
Century 21 Masters
Source: CRMLS,MLS#: IG25188180 Originating MLS: California Regional MLS
Originating MLS: California Regional MLS
Facts & features
Interior
Bedrooms & bathrooms
- Bedrooms: 5
- Bathrooms: 3
- Full bathrooms: 3
- Main level bathrooms: 1
- Main level bedrooms: 1
Primary bedroom
- Features: Main Level Primary
Bedroom
- Features: Bedroom on Main Level
Kitchen
- Features: Quartz Counters
Heating
- Central
Cooling
- Central Air
Appliances
- Laundry: Laundry Room
Features
- In-Law Floorplan, Bedroom on Main Level, Loft, Main Level Primary
- Flooring: Vinyl
- Has fireplace: Yes
- Fireplace features: Living Room
- Common walls with other units/homes: No Common Walls
Interior area
- Total interior livable area: 2,912 sqft
Property
Parking
- Total spaces: 3
- Parking features: Garage - Attached
- Attached garage spaces: 3
Features
- Levels: Two
- Stories: 2
- Entry location: 1
- Patio & porch: Covered
- Has private pool: Yes
- Pool features: Above Ground, Private
- Has spa: Yes
- Spa features: Above Ground
- Has view: Yes
- View description: None
Lot
- Size: 7,405 sqft
- Features: Cul-De-Sac
Details
- Parcel number: 276272010
- Special conditions: Standard
Construction
Type & style
- Home type: SingleFamily
- Property subtype: Single Family Residence
Condition
- New construction: No
- Year built: 2000
Utilities & green energy
- Electric: Photovoltaics Seller Owned
- Sewer: Public Sewer
- Water: Public
Community & neighborhood
Community
- Community features: Street Lights, Sidewalks
Location
- Region: Riverside
Other
Other facts
- Listing terms: Cash,Conventional,1031 Exchange,FHA,Submit,VA Loan
Price history
| Date | Event | Price |
|---|---|---|
| 12/3/2025 | Sold | $755,000$259/sqft |
Source: | ||
| 10/6/2025 | Pending sale | $755,000$259/sqft |
Source: | ||
| 10/2/2025 | Price change | $755,000-2.6%$259/sqft |
Source: | ||
| 8/21/2025 | Listed for sale | $775,000+38.4%$266/sqft |
Source: | ||
| 9/30/2020 | Sold | $560,000+71.3%$192/sqft |
Source: Public Record Report a problem | ||
Public tax history
| Year | Property taxes | Tax assessment |
|---|---|---|
| 2025 | $7,319 +3.1% | $606,160 +2% |
| 2024 | $7,101 +0.3% | $594,275 +2% |
| 2023 | $7,078 +1.7% | $582,624 +2% |
Find assessor info on the county website
Neighborhood: Mission Grove
Nearby schools
GreatSchools rating
- 7/10Benjamin Franklin Elementary SchoolGrades: K-6Distance: 1 mi
- 7/10Amelia Earhart Middle SchoolGrades: 7-8Distance: 1.4 mi
- 9/10Martin Luther King Jr. High SchoolGrades: 9-12Distance: 1.8 mi
Get a cash offer in 3 minutes
Find out how much your home could sell for in as little as 3 minutes with a no-obligation cash offer.
Estimated market value$754,700
Get a cash offer in 3 minutes
Find out how much your home could sell for in as little as 3 minutes with a no-obligation cash offer.
Estimated market value
$754,700

