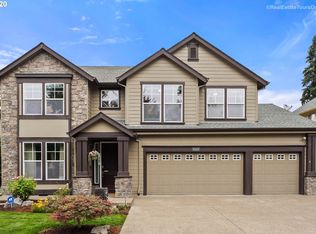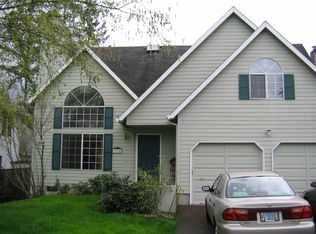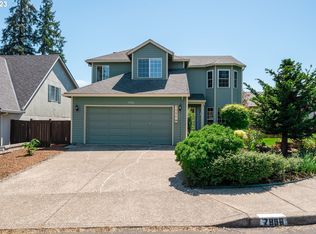A smart home with lighting and security system. Conveniently located near i5, Washington Square mall, Bridgeport Village, and public transportation. We boast a large soaking tub in the master luxury suite with an attached reading room off the master bedroom. A large bonus room for recreation. Also, we have a front deck for enjoying the summer sun and a firepit patio in the backyard for those chilly evenings. Attached to the living room is a large covered deck perfect for drinks or a barbecue! There is a see-through fireplace in the master suite and laundry room on the second level where most bedrooms are.
This property is off market, which means it's not currently listed for sale or rent on Zillow. This may be different from what's available on other websites or public sources.


