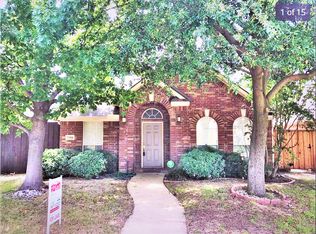Sold on 07/11/25
Price Unknown
7913 Whispering Tree Ln, Plano, TX 75024
3beds
1,460sqft
Single Family Residence
Built in 2000
4,356 Square Feet Lot
$385,300 Zestimate®
$--/sqft
$2,392 Estimated rent
Home value
$385,300
$366,000 - $408,000
$2,392/mo
Zestimate® history
Loading...
Owner options
Explore your selling options
What's special
DOWNSIZE!!! Finally that nearly impossible to find, PLANO location, well maintained, SINGLE STORY, garden home on that smaller size lot that you have been waiting for. No steps to climb plus easy access into your home from your rear entry attached garage. Your eat-in kitchen is at the front of your home where you can see what is going on or close the shades and CHILL! Enjoy the living area at the center of your home. The split master suite is huge and offers a sitting area plus a generous bath area with a WALK-IN SHOWER, medicine cabinet, oversize walk in closet. Two additional bedrooms are perfect for family, guests or an office and a fitness room. A second full bath and the utility closet are in the hall. You will love the location close to the exciting SHOPS ON LEGACY, 121, DNT, Stonebriar Mall, The STAR and the OMNI PGA Frisco. Please read comments beneath each picture. This home is sold in AS IS condition.
Zillow last checked: 8 hours ago
Listing updated: July 11, 2025 at 04:49pm
Listed by:
Sharon Borgne 0194488 214-705-1000,
WILLIAM DAVIS REALTY FRISCO 214-705-1000
Bought with:
Non-Mls Member
NON MLS
Source: NTREIS,MLS#: 20947355
Facts & features
Interior
Bedrooms & bathrooms
- Bedrooms: 3
- Bathrooms: 2
- Full bathrooms: 2
Primary bedroom
- Features: En Suite Bathroom, Sitting Area in Primary, Walk-In Closet(s)
- Level: First
- Dimensions: 22 x 13
Bedroom
- Level: First
- Dimensions: 10 x 11
Bedroom
- Level: First
- Dimensions: 10 x 10
Primary bathroom
- Features: En Suite Bathroom, Sitting Area in Primary, Separate Shower
- Level: First
- Dimensions: 12 x 6
Kitchen
- Features: Eat-in Kitchen, Pantry
- Level: First
- Dimensions: 15 x 13
Living room
- Features: Ceiling Fan(s)
- Level: First
- Dimensions: 19 x 15
Utility room
- Features: Closet
- Level: First
- Dimensions: 3 x 6
Heating
- Central, Natural Gas
Cooling
- Central Air, Ceiling Fan(s), Electric
Appliances
- Included: Dishwasher, Electric Range, Disposal, Gas Water Heater, Microwave
- Laundry: Washer Hookup, Electric Dryer Hookup, In Hall
Features
- Eat-in Kitchen, High Speed Internet, Pantry, Cable TV, Walk-In Closet(s)
- Flooring: Carpet, Ceramic Tile
- Windows: Window Coverings
- Has basement: No
- Has fireplace: No
Interior area
- Total interior livable area: 1,460 sqft
Property
Parking
- Total spaces: 2
- Parking features: Alley Access, Door-Multi, Garage, Garage Door Opener, Inside Entrance, Kitchen Level, Garage Faces Rear
- Attached garage spaces: 2
Features
- Levels: One
- Stories: 1
- Patio & porch: Covered
- Exterior features: Rain Gutters
- Pool features: None
- Fencing: Full,Wood
Lot
- Size: 4,356 sqft
- Dimensions: 40 x 110
- Features: Interior Lot, Landscaped, Level, Subdivision, Sprinkler System, Few Trees
Details
- Parcel number: R413800F01501
Construction
Type & style
- Home type: SingleFamily
- Architectural style: Traditional,Detached
- Property subtype: Single Family Residence
Materials
- Brick
- Foundation: Slab
- Roof: Composition
Condition
- Year built: 2000
Utilities & green energy
- Sewer: Public Sewer
- Water: Public
- Utilities for property: Electricity Available, Electricity Connected, Natural Gas Available, Sewer Available, Separate Meters, Underground Utilities, Water Available, Cable Available
Community & neighborhood
Security
- Security features: Smoke Detector(s)
Community
- Community features: Curbs, Sidewalks
Location
- Region: Plano
- Subdivision: Villages Of Preston Glen
HOA & financial
HOA
- Has HOA: Yes
- HOA fee: $300 annually
- Services included: Association Management
- Association name: 4Sight Property Management
- Association phone: 469-287-8583
Other
Other facts
- Listing terms: Cash,Conventional,FHA,VA Loan
Price history
| Date | Event | Price |
|---|---|---|
| 7/11/2025 | Sold | -- |
Source: NTREIS #20947355 | ||
| 6/30/2025 | Pending sale | $414,000$284/sqft |
Source: NTREIS #20947355 | ||
| 6/22/2025 | Contingent | $414,000$284/sqft |
Source: NTREIS #20947355 | ||
| 6/7/2025 | Listed for sale | $414,000$284/sqft |
Source: NTREIS #20947355 | ||
Public tax history
| Year | Property taxes | Tax assessment |
|---|---|---|
| 2025 | -- | $406,375 +10% |
| 2024 | $4,798 +14.9% | $369,432 +10% |
| 2023 | $4,176 | $335,847 +10% |
Find assessor info on the county website
Neighborhood: Villages of Preston Glen
Nearby schools
GreatSchools rating
- 10/10Riddle Elementary SchoolGrades: K-5Distance: 0.5 mi
- 10/10Fowler Middle SchoolGrades: 6-8Distance: 1.5 mi
- 8/10Lebanon Trail High SchoolGrades: 9-12Distance: 2.6 mi
Schools provided by the listing agent
- Elementary: Riddle
- Middle: Fowler
- High: Lebanon Trail
- District: Frisco ISD
Source: NTREIS. This data may not be complete. We recommend contacting the local school district to confirm school assignments for this home.
Get a cash offer in 3 minutes
Find out how much your home could sell for in as little as 3 minutes with a no-obligation cash offer.
Estimated market value
$385,300
Get a cash offer in 3 minutes
Find out how much your home could sell for in as little as 3 minutes with a no-obligation cash offer.
Estimated market value
$385,300
