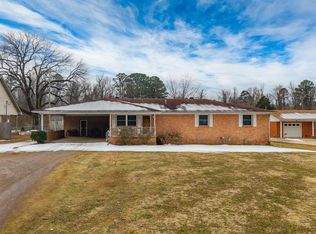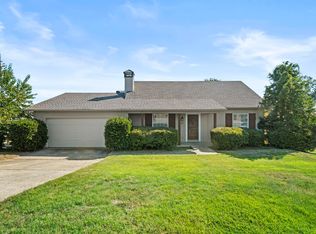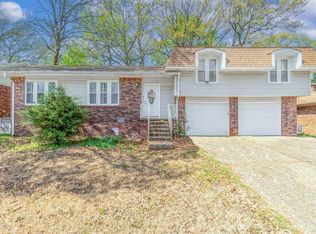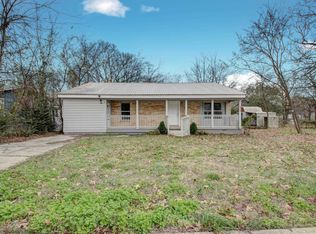Discover the perfect blend of convenience and country living with this unique property set on a full acre just moments from the freeway. The main level offers 1,314 sq ft of comfortable living space, complemented by an additional 803 sq ft of partially finished space downstairs—ideal for expanding your living area, and creating a full primary suite with large walk-in closet and almost finished full bathroom. A standout feature of this property is the impressive 1,060 sq ft heated and cooled shop along with a wood burning stove and partially finished bathroom, providing endless possibilities for projects, small business use, or vehicle storage. You’ll also appreciate the additional backyard shed for even more storage options. Inside, the kitchen is equipped with stainless steel appliances, and the layout offers great potential for personalization and growth. With its spacious lot, multiple outbuildings, and versatile extra space, this property is ready to be transformed into your ideal retreat. Lots of potential—come see all this property has to offer!
Accepting back-up offers
$215,000
7914 Circle R Rd, N Little Rock, AR 72118
3beds
1,340sqft
Est.:
Single Family Residence
Built in 1965
1 Acres Lot
$207,800 Zestimate®
$160/sqft
$-- HOA
What's special
Multiple outbuildingsSpacious lotWood burning stoveAdditional backyard shed
- 55 days |
- 1,175 |
- 62 |
Zillow last checked: 8 hours ago
Listing updated: January 14, 2026 at 04:31pm
Listed by:
Robert A Richardson 501-580-1808,
Crye-Leike REALTORS Kanis Branch 501-954-9100
Source: CARMLS,MLS#: 25048872
Tour with a local agent
Facts & features
Interior
Bedrooms & bathrooms
- Bedrooms: 3
- Bathrooms: 1
- Full bathrooms: 1
Rooms
- Room types: Great Room, Workshop/Craft
Dining room
- Features: Separate Dining Room
Heating
- Natural Gas
Cooling
- Electric
Appliances
- Included: Free-Standing Range, Surface Range, Dishwasher, Plumbed For Ice Maker, Convection Oven, Ice Maker, Gas Water Heater
- Laundry: Washer Hookup, Gas Dryer Hookup, Electric Dryer Hookup, Laundry Room
Features
- Ceiling Fan(s), Pantry, Sheet Rock, Primary Bedroom/Main Lv
- Flooring: Parquet, Laminate, Luxury Vinyl
- Windows: Insulated Windows, Low Emissivity Windows
- Basement: Partially Unfinished
- Has fireplace: Yes
- Fireplace features: Woodburning-Site-Built
Interior area
- Total structure area: 1,340
- Total interior livable area: 1,340 sqft
Property
Parking
- Total spaces: 2
- Parking features: Garage, Two Car
- Has garage: Yes
Features
- Levels: Multi/Split
- Exterior features: Storage, Rain Gutters, Shop
- Fencing: Partial
Lot
- Size: 1 Acres
- Features: Level, Rural Property
Details
- Parcel number: 33R0070007200
Construction
Type & style
- Home type: SingleFamily
- Architectural style: Traditional
- Property subtype: Single Family Residence
Materials
- Metal/Vinyl Siding
- Foundation: Slab
- Roof: Composition
Condition
- New construction: No
- Year built: 1965
Utilities & green energy
- Electric: Elec-Municipal (+Entergy)
- Gas: Gas-Natural
- Sewer: Septic Tank
- Water: Public
- Utilities for property: Natural Gas Connected
Community & HOA
Community
- Subdivision: Metes & Bounds
HOA
- Has HOA: No
Location
- Region: N Little Rock
Financial & listing details
- Price per square foot: $160/sqft
- Tax assessed value: $177,505
- Annual tax amount: $1,656
- Date on market: 12/13/2025
- Listing terms: VA Loan,FHA,Conventional,Cash
- Road surface type: Gravel, Paved
Estimated market value
$207,800
$197,000 - $218,000
$1,060/mo
Price history
Price history
| Date | Event | Price |
|---|---|---|
| 12/13/2025 | Listed for sale | $215,000+48.3%$160/sqft |
Source: | ||
| 11/30/2020 | Sold | $145,000+3.6%$108/sqft |
Source: | ||
| 10/26/2020 | Listed for sale | $139,900-77.8%$104/sqft |
Source: Keller Williams Realty LR Branch #20033577 Report a problem | ||
| 5/23/2013 | Sold | $630,000$470/sqft |
Source: Agent Provided Report a problem | ||
Public tax history
Public tax history
| Year | Property taxes | Tax assessment |
|---|---|---|
| 2024 | $1,237 -0.5% | $31,240 +4.6% |
| 2023 | $1,243 +1.6% | $29,880 +4.8% |
| 2022 | $1,224 +8.3% | $28,520 +5% |
Find assessor info on the county website
BuyAbility℠ payment
Est. payment
$1,052/mo
Principal & interest
$834
Property taxes
$143
Home insurance
$75
Climate risks
Neighborhood: 72118
Nearby schools
GreatSchools rating
- 4/10Oak Grove Elementary SchoolGrades: PK-5Distance: 1 mi
- 5/10Maumelle Middle SchoolGrades: 6-9Distance: 3.8 mi
- 4/10Maumelle High SchoolGrades: 9-12Distance: 3.8 mi
- Loading
- Loading




