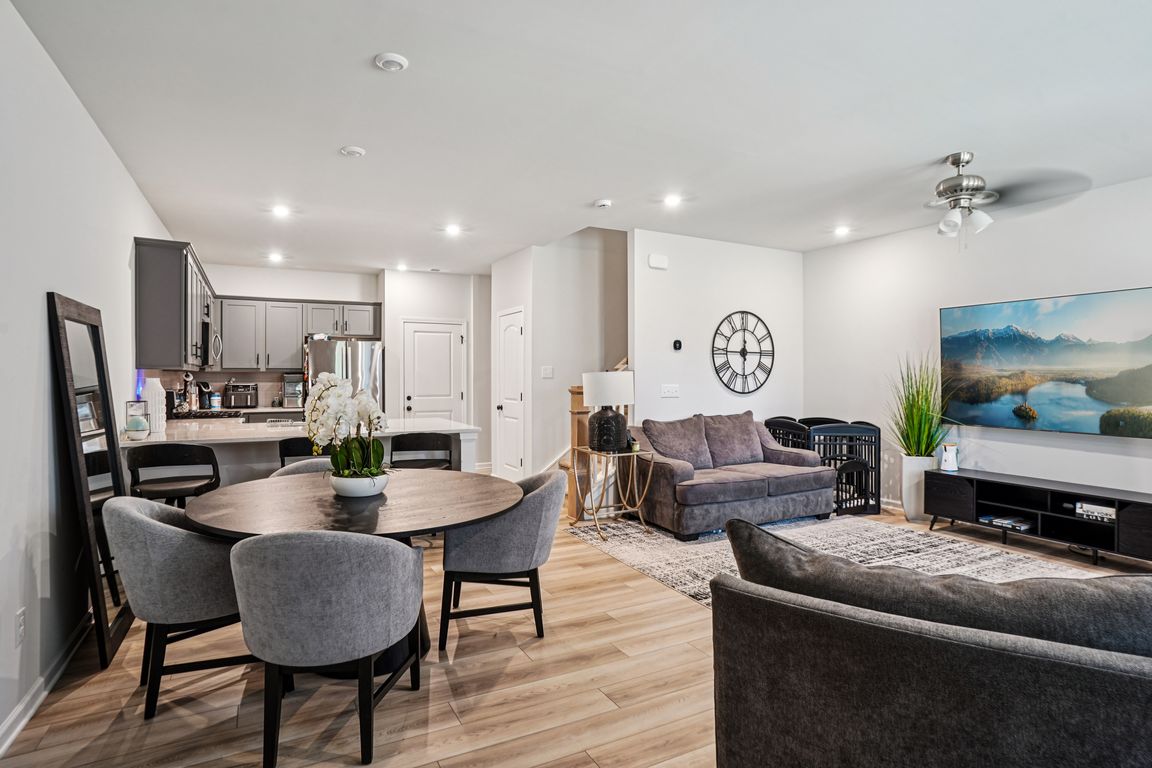
Active
$375,000
3beds
1,762sqft
7914 Nelson Rd, Mint Hill, NC 28227
3beds
1,762sqft
Townhouse
Built in 2024
0.04 Acres
2 Attached garage spaces
$213 price/sqft
$200 monthly HOA fee
What's special
High ceilingsPeaceful lakeSpacious islandSpa-inspired bathPocket parksLarge sun-filled windowsPrimary suite
Welcome Home!!! A like-new 2024 townhome in the highly sought-after McEwen Village community. This modern 3-bedroom, 3-bath home blends open-concept living with designer finishes — featuring high ceilings, large sun-filled windows, and a chef’s kitchen with quartz countertops, upgraded cabinetry, and a spacious island ideal for entertaining. The primary suite offers ...
- 14 days |
- 449 |
- 23 |
Source: Canopy MLS as distributed by MLS GRID,MLS#: 4293208
Travel times
Living Room
Kitchen
Primary Bedroom
Zillow last checked: 7 hours ago
Listing updated: October 18, 2025 at 07:18am
Listing Provided by:
Douglas Christen douglas@nestlewoodrealty.com,
Nestlewood Realty, LLC,
Breanna Bingham,
Nestlewood Realty, LLC
Source: Canopy MLS as distributed by MLS GRID,MLS#: 4293208
Facts & features
Interior
Bedrooms & bathrooms
- Bedrooms: 3
- Bathrooms: 3
- Full bathrooms: 2
- 1/2 bathrooms: 1
Primary bedroom
- Level: Upper
- Area: 197.91 Square Feet
- Dimensions: 11' 5" X 17' 4"
Bedroom s
- Level: Upper
- Area: 128.52 Square Feet
- Dimensions: 10' 1" X 12' 9"
Bedroom s
- Level: Upper
- Area: 150.69 Square Feet
- Dimensions: 9' 10" X 15' 4"
Bathroom half
- Level: Main
- Area: 21.97 Square Feet
- Dimensions: 4' 3" X 5' 2"
Kitchen
- Level: Main
- Area: 148.9 Square Feet
- Dimensions: 11' 2" X 13' 4"
Laundry
- Level: Upper
- Area: 54.31 Square Feet
- Dimensions: 8' 7" X 6' 4"
Living room
- Level: Main
- Area: 355.27 Square Feet
- Dimensions: 20' 6" X 17' 4"
Heating
- Forced Air, Natural Gas, Zoned
Cooling
- Central Air, Zoned
Appliances
- Included: Dishwasher, Disposal, Electric Water Heater, Exhaust Fan, Gas Range, Plumbed For Ice Maker
- Laundry: Electric Dryer Hookup, Laundry Room, Upper Level
Features
- Kitchen Island, Open Floorplan, Pantry, Walk-In Closet(s)
- Flooring: Carpet, Tile, Vinyl
- Doors: Insulated Door(s)
- Windows: Insulated Windows
- Has basement: No
- Attic: Pull Down Stairs
Interior area
- Total structure area: 1,762
- Total interior livable area: 1,762 sqft
- Finished area above ground: 1,762
- Finished area below ground: 0
Video & virtual tour
Property
Parking
- Total spaces: 2
- Parking features: Driveway, Attached Garage, Garage Door Opener, Garage Faces Rear, Garage on Main Level
- Attached garage spaces: 2
- Has uncovered spaces: Yes
Features
- Levels: Two
- Stories: 2
- Entry location: Main
- Patio & porch: Covered, Front Porch
- Exterior features: Lawn Maintenance
Lot
- Size: 0.04 Acres
- Dimensions: 22 x 84 x 22 x 85
Details
- Parcel number: 13706702
- Zoning: R
- Special conditions: Standard
Construction
Type & style
- Home type: Townhouse
- Architectural style: Traditional,Transitional
- Property subtype: Townhouse
Materials
- Brick Partial, Fiber Cement
- Foundation: Slab
Condition
- New construction: No
- Year built: 2024
Details
- Builder model: Cameron
- Builder name: Century Communities
Utilities & green energy
- Sewer: Public Sewer
- Water: City
Community & HOA
Community
- Features: Sidewalks
- Security: Carbon Monoxide Detector(s)
- Subdivision: Mcewen Village
HOA
- Has HOA: Yes
- HOA fee: $200 monthly
- HOA name: Cusisk
- HOA phone: 704-544-7779
Location
- Region: Mint Hill
Financial & listing details
- Price per square foot: $213/sqft
- Tax assessed value: $386,900
- Date on market: 10/17/2025
- Listing terms: Cash,Conventional,FHA,VA Loan
- Road surface type: Concrete, Paved