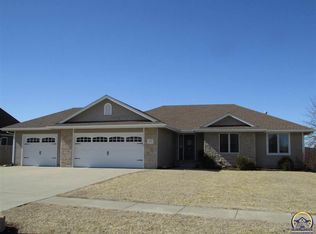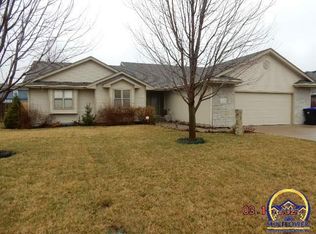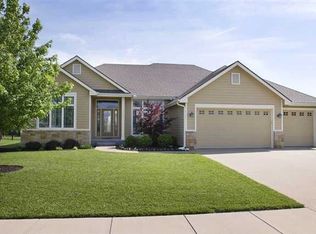Sold on 10/31/23
Price Unknown
7914 SW 26th St, Topeka, KS 66614
5beds
3,242sqft
Single Family Residence, Residential
Built in 2003
0.39 Acres Lot
$436,400 Zestimate®
$--/sqft
$3,111 Estimated rent
Home value
$436,400
$415,000 - $458,000
$3,111/mo
Zestimate® history
Loading...
Owner options
Explore your selling options
What's special
Awesome 1 1/2 story in Sherwood Park w/3 car side load garage. Very well kept & updates throughout. Huge bedroom or play/craft room upstairs. Basement w/5th real BR, full bath, rec room w/future wet bar area. Enjoy the fun events this great neighborhood plans throughout the year. Great home to come home to.
Zillow last checked: 8 hours ago
Listing updated: October 31, 2023 at 09:44am
Listed by:
Janelle Moses 785-224-1224,
Coldwell Banker American Home
Bought with:
Rene Tinajero, SP00053363
Coldwell Banker American Home
Source: Sunflower AOR,MLS#: 230427
Facts & features
Interior
Bedrooms & bathrooms
- Bedrooms: 5
- Bathrooms: 4
- Full bathrooms: 3
- 1/2 bathrooms: 1
Primary bedroom
- Level: Main
- Area: 272
- Dimensions: 16x17
Bedroom 2
- Level: Upper
- Area: 144
- Dimensions: 12x12
Bedroom 3
- Level: Upper
- Area: 169
- Dimensions: 13x13
Bedroom 4
- Level: Upper
- Dimensions: 28x12 + 4x7
Bedroom 6
- Level: Basement
- Dimensions: 5x12 (bonus)
Other
- Level: Basement
- Area: 195
- Dimensions: 15x13
Dining room
- Level: Main
- Area: 144
- Dimensions: 12x12
Great room
- Level: Main
- Area: 270
- Dimensions: 18x15
Kitchen
- Level: Main
- Dimensions: 16x17 + 9x12
Laundry
- Level: Main
Recreation room
- Area: 496
- Dimensions: 31x16
Heating
- Natural Gas
Cooling
- Central Air
Appliances
- Included: Gas Range, Oven, Microwave, Dishwasher, Refrigerator, Disposal, Cable TV Available
- Laundry: Main Level, Separate Room
Features
- Cathedral Ceiling(s)
- Flooring: Hardwood, Carpet
- Doors: Storm Door(s)
- Windows: Insulated Windows
- Basement: Sump Pump,Concrete,Daylight
- Number of fireplaces: 1
- Fireplace features: One, Gas, Great Room
Interior area
- Total structure area: 3,242
- Total interior livable area: 3,242 sqft
- Finished area above ground: 2,292
- Finished area below ground: 950
Property
Parking
- Parking features: Attached, Auto Garage Opener(s), Garage Door Opener
- Has attached garage: Yes
Features
- Patio & porch: Patio, Covered
- Fencing: Wood,Privacy
Lot
- Size: 0.39 Acres
- Dimensions: 133 x 131
- Features: Corner Lot
Details
- Parcel number: R68014
- Special conditions: Standard,Arm's Length
Construction
Type & style
- Home type: SingleFamily
- Property subtype: Single Family Residence, Residential
Materials
- Frame
- Roof: Architectural Style
Condition
- Year built: 2003
Utilities & green energy
- Water: Public
- Utilities for property: Cable Available
Community & neighborhood
Location
- Region: Topeka
- Subdivision: Sherwood Park
Price history
| Date | Event | Price |
|---|---|---|
| 10/31/2023 | Sold | -- |
Source: | ||
| 8/28/2023 | Pending sale | $420,000$130/sqft |
Source: | ||
| 8/11/2023 | Listed for sale | $420,000+75.1%$130/sqft |
Source: | ||
| 7/10/2013 | Sold | -- |
Source: | ||
| 1/1/2009 | Listing removed | $239,900$74/sqft |
Source: Prudential Real Estate #147959 | ||
Public tax history
| Year | Property taxes | Tax assessment |
|---|---|---|
| 2025 | -- | $49,149 +2% |
| 2024 | $7,629 +10.6% | $48,185 +10.4% |
| 2023 | $6,895 -0.8% | $43,646 +11% |
Find assessor info on the county website
Neighborhood: Sherwood Park
Nearby schools
GreatSchools rating
- 6/10Indian Hills Elementary SchoolGrades: K-6Distance: 0.7 mi
- 6/10Washburn Rural Middle SchoolGrades: 7-8Distance: 5.1 mi
- 8/10Washburn Rural High SchoolGrades: 9-12Distance: 5 mi
Schools provided by the listing agent
- Elementary: Indian Hills Elementary School/USD 437
- Middle: Washburn Rural Middle School/USD 437
- High: Washburn Rural High School/USD 437
Source: Sunflower AOR. This data may not be complete. We recommend contacting the local school district to confirm school assignments for this home.


