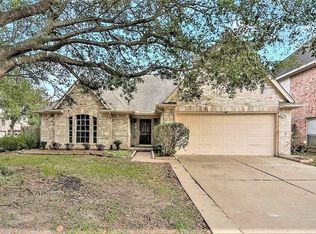Welcome Home! This beautifully maintained Mission Bend home checks all the boxes, it's move-in ready and in excellent condition. Enjoy NO carpet, high ceilings, and an open-concept layout that seamlessly connects the kitchen, dining, and living areas, perfect for entertaining. The split floor plan offers privacy, while each bedroom features spacious walk-in closets and generous storage throughout. Sitting on a large lot, the outdoor space is ideal for gatherings or relaxing evenings. Stainless steel kitchen appliances along with the washer and dryer are all part of the package! Located in a friendly neighborhood just 2 miles from the Westpark Tollway, and zoned to the brand-new Mission Bend Elementary School, opening for the 2025 2026 school year!
Copyright notice - Data provided by HAR.com 2022 - All information provided should be independently verified.
House for rent
$2,100/mo
7914 Tamayo Dr, Houston, TX 77083
4beds
1,916sqft
Price may not include required fees and charges.
Singlefamily
Available now
-- Pets
Electric
In unit laundry
2 Attached garage spaces parking
Natural gas, fireplace
What's special
Large lotHigh ceilingsSplit floor planIdeal for gatheringsSpacious walk-in closetsStainless steel kitchen appliancesGenerous storage
- 41 days |
- -- |
- -- |
Travel times
Facts & features
Interior
Bedrooms & bathrooms
- Bedrooms: 4
- Bathrooms: 2
- Full bathrooms: 2
Heating
- Natural Gas, Fireplace
Cooling
- Electric
Appliances
- Included: Dishwasher, Disposal, Dryer, Microwave, Oven, Refrigerator, Stove, Washer
- Laundry: In Unit
Features
- Split Plan, Walk-In Closet(s)
- Has fireplace: Yes
Interior area
- Total interior livable area: 1,916 sqft
Property
Parking
- Total spaces: 2
- Parking features: Attached, Covered
- Has attached garage: Yes
- Details: Contact manager
Features
- Stories: 1
- Exterior features: Architecture Style: Traditional, Attached, Gas, Heating: Gas, Kitchen/Dining Combo, Living/Dining Combo, Lot Features: Subdivided, Split Plan, Subdivided, Utility Room in Garage, Walk-In Closet(s), Wood Burning
Details
- Parcel number: 5030040130120907
Construction
Type & style
- Home type: SingleFamily
- Property subtype: SingleFamily
Condition
- Year built: 1980
Community & HOA
Location
- Region: Houston
Financial & listing details
- Lease term: Long Term
Price history
| Date | Event | Price |
|---|---|---|
| 8/27/2025 | Listed for rent | $2,100-2.3%$1/sqft |
Source: | ||
| 3/10/2024 | Listing removed | -- |
Source: | ||
| 2/8/2024 | Listed for rent | $2,150+7.5%$1/sqft |
Source: | ||
| 1/11/2023 | Listing removed | -- |
Source: | ||
| 12/17/2022 | Listed for rent | $2,000$1/sqft |
Source: | ||

