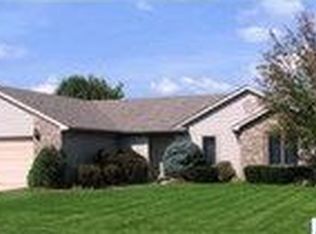Closed
$299,000
7914 Wind Ridge Ln, Fort Wayne, IN 46815
5beds
2,732sqft
Single Family Residence
Built in 1992
0.26 Acres Lot
$320,200 Zestimate®
$--/sqft
$2,341 Estimated rent
Home value
$320,200
$304,000 - $336,000
$2,341/mo
Zestimate® history
Loading...
Owner options
Explore your selling options
What's special
Come see this beautifully maintained 5 bed and 3 full bath home in Briargate. New roof in 2016, New Furnace and AC in 2021. Pulling up to the home you will see immediately how well maintained this home is. The well laid out floor plan ushers you into the front room with gas fireplace and vaulted ceiling with beams. From there go left into the open kitchen with lots of cabinet space and granite counters. Off the kitchen, the large family room leads to views of the private backyard perfect for entertaining. Large 28X22 Floored Attic above garage for storage. This home makes for a perfect family home that is much larger then it looks. . Home is located close to restaurants, shops, parks, and schools. Don't miss this opportunity for a beautiful move-in ready home in a wonderful neighborhood!
Zillow last checked: 8 hours ago
Listing updated: September 19, 2023 at 07:17am
Listed by:
Ty McInturff Cell:260-750-5000,
CENTURY 21 Bradley Realty, Inc
Bought with:
Aaron Boone, RB22001535
Keller Williams Realty Group
Source: IRMLS,MLS#: 202323461
Facts & features
Interior
Bedrooms & bathrooms
- Bedrooms: 5
- Bathrooms: 3
- Full bathrooms: 3
- Main level bedrooms: 3
Bedroom 1
- Level: Main
Bedroom 2
- Level: Main
Family room
- Level: Main
- Area: 225
- Dimensions: 15 x 15
Kitchen
- Level: Main
- Area: 270
- Dimensions: 18 x 15
Living room
- Level: Main
- Area: 360
- Dimensions: 18 x 20
Heating
- Natural Gas, Forced Air
Cooling
- Central Air
Appliances
- Included: Dishwasher, Refrigerator, Exhaust Fan, Gas Oven, Gas Water Heater
Features
- Main Level Bedroom Suite
- Windows: Window Treatments, Blinds
- Has basement: No
- Number of fireplaces: 1
- Fireplace features: Living Room, Gas Log
Interior area
- Total structure area: 2,732
- Total interior livable area: 2,732 sqft
- Finished area above ground: 2,732
- Finished area below ground: 0
Property
Parking
- Total spaces: 2
- Parking features: Attached
- Attached garage spaces: 2
Features
- Levels: One and One Half
- Stories: 1
Lot
- Size: 0.26 Acres
- Dimensions: 82X137
- Features: Level
Details
- Additional parcels included: 754716-0044
- Parcel number: 020835151003.000072
- Zoning: R1
Construction
Type & style
- Home type: SingleFamily
- Property subtype: Single Family Residence
Materials
- Brick, Vinyl Siding
- Foundation: Slab
Condition
- New construction: No
- Year built: 1992
Utilities & green energy
- Sewer: City
- Water: City
Community & neighborhood
Location
- Region: Fort Wayne
- Subdivision: Briargate
HOA & financial
HOA
- Has HOA: Yes
- HOA fee: $110 annually
Other
Other facts
- Listing terms: Cash,Conventional,VA Loan
Price history
| Date | Event | Price |
|---|---|---|
| 9/15/2023 | Sold | $299,000 |
Source: | ||
| 8/14/2023 | Pending sale | $299,000 |
Source: | ||
| 7/22/2023 | Listed for sale | $299,000 |
Source: | ||
| 9/1/2022 | Listing removed | $299,000 |
Source: | ||
| 7/29/2022 | Pending sale | $299,000 |
Source: | ||
Public tax history
| Year | Property taxes | Tax assessment |
|---|---|---|
| 2024 | $1,709 -1.6% | $310,800 +35.2% |
| 2023 | $1,737 +11.8% | $229,900 +7.2% |
| 2022 | $1,554 -28.3% | $214,500 +8.4% |
Find assessor info on the county website
Neighborhood: Briargate
Nearby schools
GreatSchools rating
- 3/10J Wilbur Haley Elementary SchoolGrades: PK-5Distance: 1.2 mi
- 6/10Blackhawk Middle SchoolGrades: 6-8Distance: 0.5 mi
- 7/10R Nelson Snider High SchoolGrades: 9-12Distance: 2.3 mi
Schools provided by the listing agent
- Elementary: Haley
- Middle: Blackhawk
- High: Snider
- District: Fort Wayne Community
Source: IRMLS. This data may not be complete. We recommend contacting the local school district to confirm school assignments for this home.

Get pre-qualified for a loan
At Zillow Home Loans, we can pre-qualify you in as little as 5 minutes with no impact to your credit score.An equal housing lender. NMLS #10287.
Sell for more on Zillow
Get a free Zillow Showcase℠ listing and you could sell for .
$320,200
2% more+ $6,404
With Zillow Showcase(estimated)
$326,604