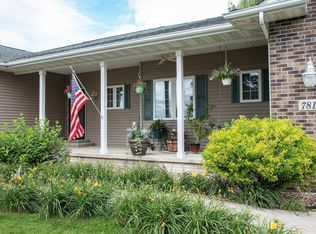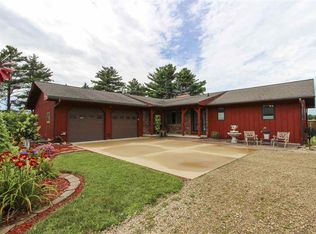This 1111 square foot single family home has 3 bedrooms and 1.0 bathrooms. This home is located at 7915 Moline Rd, Waterloo, IA 50703.
Auction

Est. $298,100
7915 Moline Rd, Waterloo, IA 50703
3beds
1baths
1,111sqft
Single Family Residence
Built in 1969
2.85 Acres Lot
$298,100 Zestimate®
$--/sqft
$-- HOA
Overview
- 6 days |
- 254 |
- 4 |
Zillow last checked: 11 hours ago
Listed by:
Customer Service,
ServiceLink Auction
Source: ServiceLink Auction
Facts & features
Interior
Bedrooms & bathrooms
- Bedrooms: 3
- Bathrooms: 1
Interior area
- Total structure area: 1,111
- Total interior livable area: 1,111 sqft
Property
Lot
- Size: 2.85 Acres
Details
- Parcel number: 901313226006
- Special conditions: Auction
Construction
Type & style
- Home type: SingleFamily
- Property subtype: Single Family Residence
Condition
- Year built: 1969
Community & HOA
Location
- Region: Waterloo
Financial & listing details
- Tax assessed value: $245,590
- Annual tax amount: $2,828
- Date on market: 2/4/2026
- Lease term: Contact For Details
This listing is brought to you by ServiceLink Auction
View Auction DetailsEstimated market value
$298,100
$283,000 - $313,000
$1,079/mo
Public tax history
Public tax history
| Year | Property taxes | Tax assessment |
|---|---|---|
| 2024 | $2,828 -6.9% | $245,590 |
| 2023 | $3,036 +5% | $245,590 +15.7% |
| 2022 | $2,891 +2.2% | $212,200 +0.8% |
Find assessor info on the county website
Climate risks
Neighborhood: 50703
Nearby schools
GreatSchools rating
- 9/10Pk-5 Elementary School Lincoln Street BuildingGrades: K-5Distance: 4 mi
- 8/10Denver Middle SchoolGrades: 6-8Distance: 3.7 mi
- 8/10Denver Senior High SchoolGrades: 9-12Distance: 3.7 mi
- Loading

