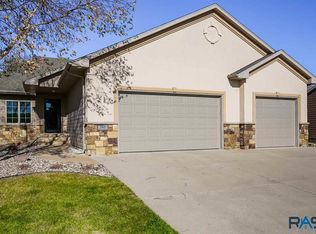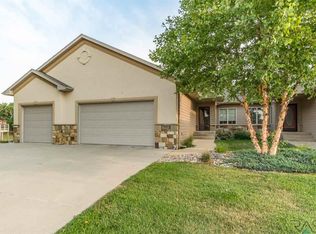Sold for $495,000
$495,000
7915 S Copper Ridge Rd, Sioux Falls, SD 57108
4beds
2,768sqft
Single Family Residence
Built in 2011
10,410.84 Square Feet Lot
$498,500 Zestimate®
$179/sqft
$2,406 Estimated rent
Home value
$498,500
$469,000 - $528,000
$2,406/mo
Zestimate® history
Loading...
Owner options
Explore your selling options
What's special
Welcome to this stunning 4-bedroom, 3-bathroom ranch walk-out located in one of the area’s most desirable neighborhoods. This spacious home features an open-concept layout with modern finishes, a large kitchen perfect for entertaining, and a cozy living area with plenty of natural light. The fully finished lower level offers additional living space, ideal for a family room, home office, or guest suite. Enjoy the convenience of a 3-stall garage and a beautifully landscaped yard, with a walk-out patio with gas firepit perfect for outdoor gatherings with no backyard neighbors! Don’t miss the opportunity to make this exceptional home yours!
Zillow last checked: 8 hours ago
Listing updated: July 02, 2025 at 01:35pm
Listed by:
Matthew D Fisher,
Keller Williams Realty Sioux Falls
Bought with:
Chris C Chase
Source: Realtor Association of the Sioux Empire,MLS#: 22503502
Facts & features
Interior
Bedrooms & bathrooms
- Bedrooms: 4
- Bathrooms: 3
- Full bathrooms: 2
- 3/4 bathrooms: 1
Primary bedroom
- Level: Main
- Area: 168
- Dimensions: 14 x 12
Bedroom 2
- Level: Main
- Area: 120
- Dimensions: 12 x 10
Bedroom 3
- Level: Main
- Area: 110
- Dimensions: 11 x 10
Bedroom 4
- Level: Lower
- Area: 276
- Dimensions: 23 x 12
Dining room
- Level: Main
- Area: 110
- Dimensions: 11 x 10
Family room
- Level: Lower
- Area: 644
- Dimensions: 28 x 23
Kitchen
- Level: Main
- Area: 132
- Dimensions: 12 x 11
Living room
- Level: Main
- Area: 380
- Dimensions: 20 x 19
Heating
- Natural Gas
Cooling
- Central Air
Appliances
- Included: Dishwasher, Disposal, Electric Range, Microwave, Refrigerator
Features
- 3+ Bedrooms Same Level, Master Downstairs, Main Floor Laundry, Master Bath, Tray Ceiling(s), Vaulted Ceiling(s)
- Flooring: Carpet, Ceramic Tile, Wood
- Basement: Full
- Number of fireplaces: 1
- Fireplace features: Gas
Interior area
- Total interior livable area: 2,768 sqft
- Finished area above ground: 1,531
- Finished area below ground: 1,237
Property
Parking
- Total spaces: 3
- Parking features: Concrete
- Garage spaces: 3
Features
- Patio & porch: Front Porch, Patio
Lot
- Size: 10,410 sqft
- Features: Irregular Lot
Details
- Additional structures: Shed(s)
- Parcel number: 281.33.03.007A
Construction
Type & style
- Home type: SingleFamily
- Architectural style: Ranch
- Property subtype: Single Family Residence
Materials
- Cement Siding, Brick
- Roof: Composition
Condition
- Year built: 2011
Utilities & green energy
- Sewer: Public Sewer
- Water: Public
Community & neighborhood
Location
- Region: Sioux Falls
- Subdivision: Cinnamon Ridge Addn
Other
Other facts
- Listing terms: Conventional
- Road surface type: Curb and Gutter
Price history
| Date | Event | Price |
|---|---|---|
| 7/2/2025 | Sold | $495,000-3.9%$179/sqft |
Source: | ||
| 5/9/2025 | Listed for sale | $515,000+45.1%$186/sqft |
Source: | ||
| 6/11/2015 | Sold | $354,900+29.1%$128/sqft |
Source: | ||
| 6/23/2011 | Sold | $274,900$99/sqft |
Source: | ||
Public tax history
| Year | Property taxes | Tax assessment |
|---|---|---|
| 2025 | $6,624 -2.4% | $445,679 -4.9% |
| 2024 | $6,786 +13.7% | $468,513 +16.3% |
| 2023 | $5,970 +4.4% | $402,876 +12.3% |
Find assessor info on the county website
Neighborhood: 57108
Nearby schools
GreatSchools rating
- 7/10Endeavor Elementary School - 07Grades: PK-5Distance: 0.7 mi
- 7/10Harrisburg North Middle School - 08Grades: 6-8Distance: 0.9 mi
- 8/10Harrisburg High School - 01Grades: 9-12Distance: 3.6 mi
Schools provided by the listing agent
- Elementary: Harrisburg Endeavor ES
- High: Harrisburg HS
- District: Harrisburg
Source: Realtor Association of the Sioux Empire. This data may not be complete. We recommend contacting the local school district to confirm school assignments for this home.
Get pre-qualified for a loan
At Zillow Home Loans, we can pre-qualify you in as little as 5 minutes with no impact to your credit score.An equal housing lender. NMLS #10287.

