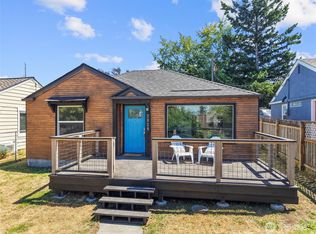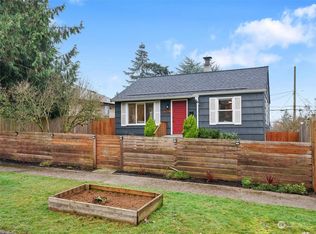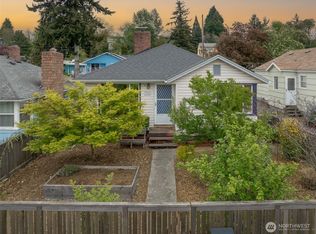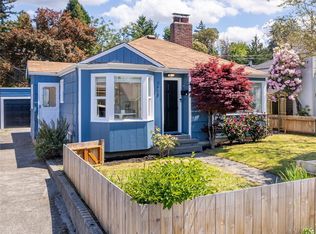Sold
Listed by:
Roman Shulyak,
SASH Realty,
Eugene Shuliak,
Heaton Dainard, LLC
Bought with: eXp Realty
$750,000
7916 15th Avenue SW, Seattle, WA 98106
2beds
1,310sqft
Single Family Residence
Built in 1943
4,199.18 Square Feet Lot
$738,400 Zestimate®
$573/sqft
$2,956 Estimated rent
Home value
$738,400
$701,000 - $775,000
$2,956/mo
Zestimate® history
Loading...
Owner options
Explore your selling options
What's special
Indulge in Highland Park's epitome of luxury living! This fully renovated masterpiece, with a studs-out transformation and high-end finishes throughout, offers a haven of modern sophistication. Major updates include new roof, plumbing, electrical, windows, siding, bathroom and kitchen promising longevity and peace of mind. Revel in the open concept living, a chef's dream kitchen with new white cabinets, quartz countertops, tile backsplash, and SS appliances. The finished basement boasts a versatile flex room, perfect as a garage or bonus space with wet bar and full bath! Impeccable landscaping surrounds the fully fenced yard. Minutes to downtown, parks, and schools! Your dream home awaits – tour today!
Zillow last checked: 8 hours ago
Listing updated: February 23, 2024 at 01:31pm
Listed by:
Roman Shulyak,
SASH Realty,
Eugene Shuliak,
Heaton Dainard, LLC
Bought with:
Mitchell L Khayim, 21037049
eXp Realty
Source: NWMLS,MLS#: 2194168
Facts & features
Interior
Bedrooms & bathrooms
- Bedrooms: 2
- Bathrooms: 2
- Full bathrooms: 2
- Main level bedrooms: 2
Bedroom
- Level: Main
Entry hall
- Level: Main
Heating
- Has Heating (Unspecified Type)
Cooling
- None
Appliances
- Included: Dishwasher_, GarbageDisposal_, Refrigerator_, StoveRange_, Dishwasher, Garbage Disposal, Refrigerator, StoveRange, Water Heater: Electric, Water Heater Location: Utility closet
Features
- Dining Room
- Flooring: Ceramic Tile, Vinyl Plank
- Windows: Double Pane/Storm Window
- Basement: Finished
- Has fireplace: No
Interior area
- Total structure area: 1,310
- Total interior livable area: 1,310 sqft
Property
Parking
- Total spaces: 1
- Parking features: Attached Garage
- Attached garage spaces: 1
Features
- Levels: One
- Stories: 1
- Entry location: Lower,Main
- Patio & porch: Ceramic Tile, Double Pane/Storm Window, Dining Room, Water Heater
- Has view: Yes
- View description: Territorial
Lot
- Size: 4,199 sqft
- Features: Curbs, Paved, Sidewalk, Fenced-Partially, Patio
- Topography: Level,PartialSlope
Details
- Parcel number: 2113700400
- Zoning description: NR3,Jurisdiction: City
- Special conditions: Standard
Construction
Type & style
- Home type: SingleFamily
- Property subtype: Single Family Residence
Materials
- Cement Planked, Wood Products
- Foundation: Poured Concrete
- Roof: Composition
Condition
- Very Good
- Year built: 1943
- Major remodel year: 2023
Utilities & green energy
- Electric: Company: Seattle City Light
- Sewer: Sewer Connected, Company: Seattle Public Utilities
- Water: Public, Company: Seattle Public Utilities
Community & neighborhood
Location
- Region: Seattle
- Subdivision: Highland Park
Other
Other facts
- Listing terms: Cash Out,Conventional,FHA,VA Loan
- Cumulative days on market: 457 days
Price history
| Date | Event | Price |
|---|---|---|
| 2/16/2024 | Sold | $750,000+2.7%$573/sqft |
Source: | ||
| 1/27/2024 | Pending sale | $729,950$557/sqft |
Source: | ||
| 1/25/2024 | Listed for sale | $729,950+80.2%$557/sqft |
Source: | ||
| 5/17/2023 | Sold | $405,000$309/sqft |
Source: Public Record | ||
Public tax history
| Year | Property taxes | Tax assessment |
|---|---|---|
| 2024 | $7,855 +66.5% | $790,000 +71.4% |
| 2023 | $4,717 +3.9% | $461,000 -7.1% |
| 2022 | $4,539 +12.8% | $496,000 +23.7% |
Find assessor info on the county website
Neighborhood: Highland Park
Nearby schools
GreatSchools rating
- 5/10Highland Park Elementary SchoolGrades: PK-5Distance: 0.5 mi
- 5/10Denny Middle SchoolGrades: 6-8Distance: 0.6 mi
- 3/10Chief Sealth High SchoolGrades: 9-12Distance: 0.6 mi

Get pre-qualified for a loan
At Zillow Home Loans, we can pre-qualify you in as little as 5 minutes with no impact to your credit score.An equal housing lender. NMLS #10287.
Sell for more on Zillow
Get a free Zillow Showcase℠ listing and you could sell for .
$738,400
2% more+ $14,768
With Zillow Showcase(estimated)
$753,168


