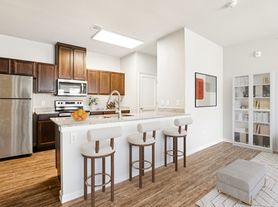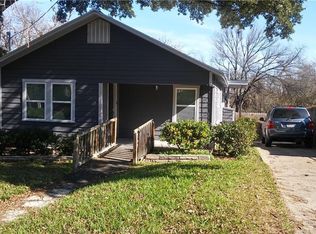This beautiful two-story home combines modern comfort and thoughtful design in a bright, open layout. The spacious living room flows seamlessly into the dining area and full kitchen, creating an inviting space for everyday living or entertaining. Natural light fills the home, highlighting the clean finishes and warm tones throughout. Upstairs, you'll find all three bedrooms including a generous primary suite with an ensuite bathroom plus a versatile secondary living area perfect for a media room, play space, or home office. The home features carpet only in the bedrooms, providing a cozy retreat, and sleek engineered hardwood flooring on the main level for easy maintenance. Step outside to enjoy a private, fenced-in backyard with a covered patio ideal for relaxing or dining outdoors. Furniture is negotiable, making this home move-in ready and effortlessly stylish.
House for rent
$2,900/mo
7916 Crystalbrook W, Austin, TX 78724
3beds
2,244sqft
Price may not include required fees and charges.
Singlefamily
Available Mon Dec 8 2025
Cats, dogs OK
Central air, ceiling fan
In unit laundry
2 Garage spaces parking
Central
What's special
Sleek engineered hardwood flooringNatural lightCovered patioEnsuite bathroomGenerous primary suiteBright open layoutPrivate fenced-in backyard
- 16 days |
- -- |
- -- |
Travel times
Looking to buy when your lease ends?
Consider a first-time homebuyer savings account designed to grow your down payment with up to a 6% match & a competitive APY.
Facts & features
Interior
Bedrooms & bathrooms
- Bedrooms: 3
- Bathrooms: 3
- Full bathrooms: 2
- 1/2 bathrooms: 1
Heating
- Central
Cooling
- Central Air, Ceiling Fan
Appliances
- Included: Dishwasher, Dryer, Refrigerator, Washer
- Laundry: In Unit, Laundry Room, Upper Level
Features
- Breakfast Bar, Ceiling Fan(s), High Ceilings, Interior Steps, Multiple Living Areas, Open Floorplan, Pantry, Walk-In Closet(s)
- Flooring: Carpet, Tile
Interior area
- Total interior livable area: 2,244 sqft
Property
Parking
- Total spaces: 2
- Parking features: Garage, Covered
- Has garage: Yes
- Details: Contact manager
Features
- Stories: 2
- Exterior features: Contact manager
- Has view: Yes
- View description: Contact manager
Details
- Parcel number: 917782
Construction
Type & style
- Home type: SingleFamily
- Property subtype: SingleFamily
Condition
- Year built: 2020
Community & HOA
Location
- Region: Austin
Financial & listing details
- Lease term: 12 Months
Price history
| Date | Event | Price |
|---|---|---|
| 10/21/2025 | Listed for rent | $2,900+48.7%$1/sqft |
Source: Unlock MLS #5556228 | ||
| 5/31/2022 | Sold | -- |
Source: Agent Provided | ||
| 4/12/2022 | Contingent | $599,995$267/sqft |
Source: | ||
| 4/7/2022 | Listed for sale | $599,995$267/sqft |
Source: | ||
| 3/4/2021 | Listing removed | -- |
Source: Zillow Rental Manager | ||

