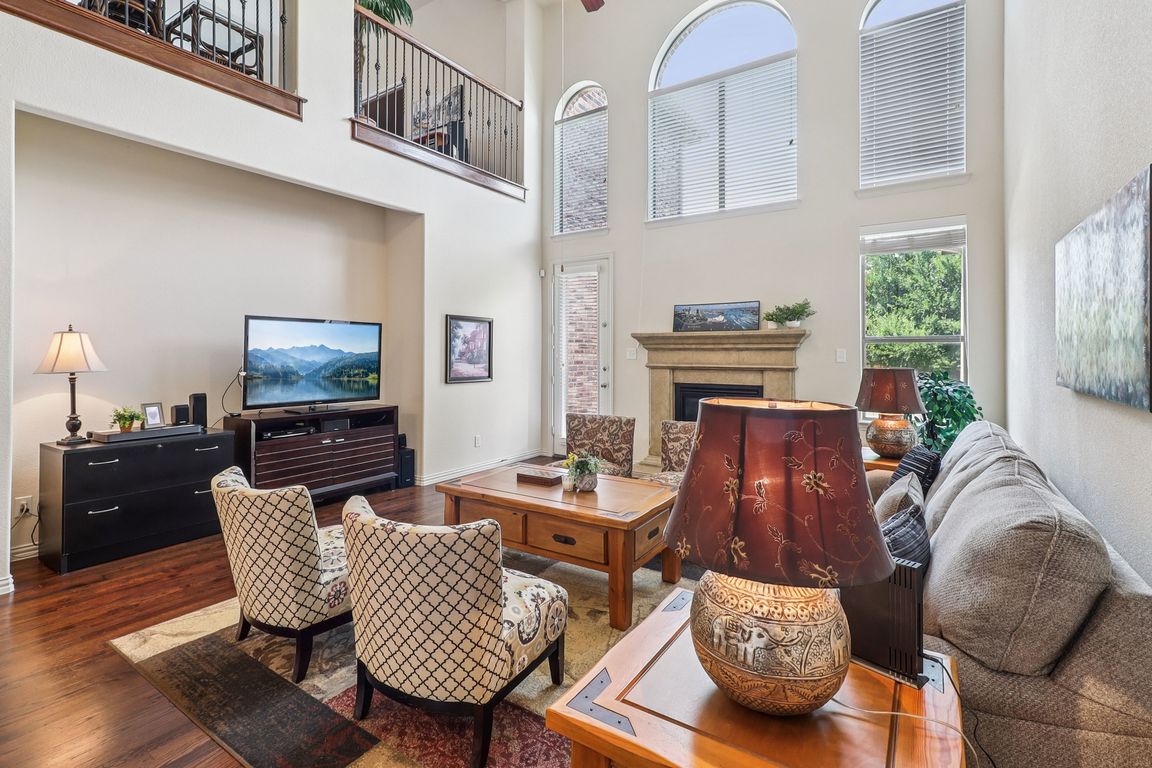
For salePrice cut: $20K (11/18)
$915,000
5beds
4,478sqft
7917 Aspermont Dr, Plano, TX 75024
5beds
4,478sqft
Single family residence
Built in 2010
8,712 sqft
3 Attached garage spaces
$204 price/sqft
$575 annually HOA fee
What's special
A+ PRIME LOCATION! Just a 5-minute walk to award-winning BASIS Charter School, this beautifully maintained Easting-facing home features a circular driveway and private garage access behind the fence, with a sliding gate and paved drive for added privacy. Recent updates include a new roof, gutters, and window screens (2023), new AC ...
- 96 days |
- 1,526 |
- 52 |
Source: NTREIS,MLS#: 21050633
Travel times
Living Room
Kitchen
Primary Bedroom
Zillow last checked: 8 hours ago
Listing updated: November 18, 2025 at 07:08am
Listed by:
Li Gao 0788966 214-731-3163,
Mersal Realty 214-731-3163
Source: NTREIS,MLS#: 21050633
Facts & features
Interior
Bedrooms & bathrooms
- Bedrooms: 5
- Bathrooms: 4
- Full bathrooms: 3
- 1/2 bathrooms: 1
Primary bedroom
- Features: Ceiling Fan(s), Dual Sinks, Double Vanity, En Suite Bathroom, Garden Tub/Roman Tub, Walk-In Closet(s)
- Level: First
- Dimensions: 14 x 20
Bedroom
- Features: En Suite Bathroom, Walk-In Closet(s)
- Level: Second
- Dimensions: 12 x 17
Bedroom
- Features: En Suite Bathroom, Walk-In Closet(s)
- Level: Second
- Dimensions: 13 x 17
Bedroom
- Features: En Suite Bathroom, Walk-In Closet(s)
- Level: Second
- Dimensions: 13 x 13
Bedroom
- Features: En Suite Bathroom, Walk-In Closet(s)
- Level: Second
- Dimensions: 13 x 13
Breakfast room nook
- Level: First
- Dimensions: 10 x 13
Dining room
- Level: First
- Dimensions: 11 x 14
Family room
- Features: Breakfast Bar, Built-in Features, Ceiling Fan(s), Fireplace
- Level: First
- Dimensions: 16 x 22
Game room
- Features: Other
- Level: Second
- Dimensions: 18 x 20
Kitchen
- Features: Breakfast Bar, Built-in Features, Butler's Pantry, Concrete Counters, Eat-in Kitchen, Granite Counters, Kitchen Island
- Level: First
- Dimensions: 13 x 12
Living room
- Level: First
- Dimensions: 14 x 12
Media room
- Level: Second
- Dimensions: 18 x 15
Office
- Level: First
- Dimensions: 13 x 13
Heating
- Central, Electric, Fireplace(s)
Cooling
- Central Air, Ceiling Fan(s), Electric, Gas
Appliances
- Included: Dryer, Dishwasher, Electric Oven, Electric Range, Gas Cooktop, Disposal, Microwave, Refrigerator, Washer
- Laundry: Washer Hookup, Dryer Hookup, Laundry in Utility Room
Features
- Built-in Features, Chandelier, Decorative/Designer Lighting Fixtures, Double Vanity, Eat-in Kitchen, Granite Counters, High Speed Internet, Kitchen Island, Open Floorplan, Pantry, Smart Home, Tile Counters, Cable TV, Walk-In Closet(s)
- Flooring: Carpet, Combination, Ceramic Tile, Hardwood
- Windows: Bay Window(s), Shutters
- Has basement: No
- Number of fireplaces: 1
- Fireplace features: Family Room
Interior area
- Total interior livable area: 4,478 sqft
Video & virtual tour
Property
Parking
- Total spaces: 3
- Parking features: Alley Access, Circular Driveway
- Attached garage spaces: 3
- Has uncovered spaces: Yes
Features
- Levels: Two
- Stories: 2
- Exterior features: Rain Gutters
- Pool features: None
- Fencing: Back Yard,Fenced,Wood
Lot
- Size: 8,712 Square Feet
- Features: Landscaped, Native Plants, Sprinkler System
Details
- Parcel number: R902600A00501
Construction
Type & style
- Home type: SingleFamily
- Architectural style: Traditional,Detached
- Property subtype: Single Family Residence
Materials
- Brick
- Foundation: Slab
- Roof: Composition
Condition
- Year built: 2010
Utilities & green energy
- Sewer: Public Sewer
- Water: Public
- Utilities for property: Electricity Available, Electricity Connected, Natural Gas Available, Sewer Available, Separate Meters, Water Available, Cable Available
Green energy
- Energy efficient items: Doors, HVAC, Insulation, Roof
- Water conservation: Water-Smart Landscaping
Community & HOA
Community
- Features: Park
- Security: Security System, Fire Alarm, Fire Sprinkler System, Smoke Detector(s)
- Subdivision: Deerfield North
HOA
- Has HOA: Yes
- Services included: All Facilities
- HOA fee: $575 annually
- HOA name: SBB
- HOA phone: 972-960-2800
Location
- Region: Plano
Financial & listing details
- Price per square foot: $204/sqft
- Tax assessed value: $928,489
- Date on market: 9/4/2025
- Cumulative days on market: 97 days
- Listing terms: Cash,Conventional
- Electric utility on property: Yes