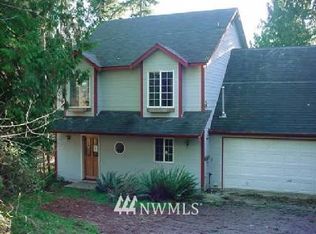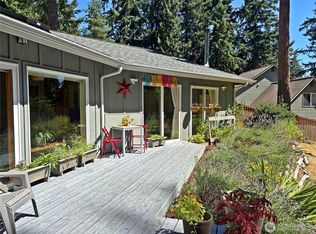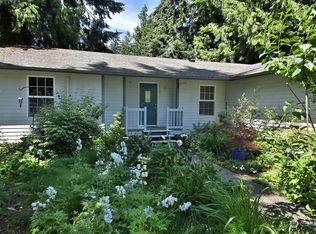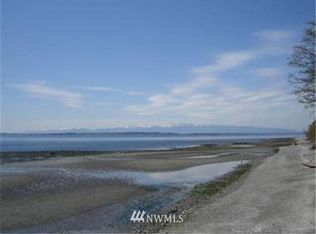Sold
Listed by:
Kylee M Wear,
Skyline Properties, Inc.
Bought with: Windermere RE/South Whidbey
$489,000
7917 Decatur Avenue, Clinton, WA 98236
2beds
1,466sqft
Single Family Residence
Built in 2025
10,454.4 Square Feet Lot
$496,600 Zestimate®
$334/sqft
$3,083 Estimated rent
Home value
$496,600
$442,000 - $556,000
$3,083/mo
Zestimate® history
Loading...
Owner options
Explore your selling options
What's special
Brand New 2025 Whidbey Island Home, featuring 2 Master Bedrooms, 2.5 baths, with peaceful wooded view on an oversized quiet lot. Open concept floor plan, walk in pantry with custom shelving, Hardwood floors throughout the entire home, Quartz countertops & shower, vaulted ceilings, stainless steel appliances, cozy propane fireplace, Ductless heat pump/mini split with AC, large deck & patio with canopy feeling overlooking the woods, low maintenance yard, wired for generator, Private Community member only amenities include indoor heated Pool, Beach, Boat Launch, Tennis & Basketball Court, Clubhouse, & Cabana. Great location only 15 min. to Clinton/Mukilteo Ferry. BEST PRICED SINGLE FAMILY RESIDENCE NEW CONSTRUCTION ON ALL OF WHIDBEY ISLAND.
Zillow last checked: 8 hours ago
Listing updated: November 13, 2025 at 04:02am
Listed by:
Kylee M Wear,
Skyline Properties, Inc.
Bought with:
Margaret M. Morgan, 20108778
Windermere RE/South Whidbey
Source: NWMLS,MLS#: 2394260
Facts & features
Interior
Bedrooms & bathrooms
- Bedrooms: 2
- Bathrooms: 3
- Full bathrooms: 2
- 1/2 bathrooms: 1
- Main level bathrooms: 1
Primary bedroom
- Level: Lower
Other
- Level: Main
Entry hall
- Level: Main
Kitchen with eating space
- Level: Main
Living room
- Level: Main
Heating
- Fireplace, Ductless, Fireplace Insert, Wall Unit(s), Electric, Propane
Cooling
- Ductless
Appliances
- Included: Dishwasher(s), Disposal, Microwave(s), Stove(s)/Range(s), Garbage Disposal, Water Heater: Electric, Water Heater Location: Downstairs
Features
- Bath Off Primary, Ceiling Fan(s), Dining Room, Walk-In Pantry
- Flooring: Engineered Hardwood
- Windows: Double Pane/Storm Window
- Basement: Daylight
- Number of fireplaces: 1
- Fireplace features: Gas, Main Level: 1, Fireplace
Interior area
- Total structure area: 1,466
- Total interior livable area: 1,466 sqft
Property
Parking
- Parking features: Driveway, Off Street
Features
- Levels: Two
- Stories: 2
- Entry location: Main
- Patio & porch: Second Primary Bedroom, Bath Off Primary, Ceiling Fan(s), Double Pane/Storm Window, Dining Room, Fireplace, Vaulted Ceiling(s), Walk-In Pantry, Water Heater, Wired for Generator
- Pool features: Community
- Has view: Yes
- View description: Territorial
- Frontage length: Waterfront Ft: Community
Lot
- Size: 10,454 sqft
- Features: Paved, Cable TV, Deck, High Speed Internet, Patio, Propane
- Topography: Partial Slope
- Residential vegetation: Brush, Garden Space, Wooded
Details
- Parcel number: S811000090050
- Zoning: Single Family Residence
- Zoning description: Jurisdiction: County
- Special conditions: Standard
- Other equipment: Leased Equipment: Propane tank, Wired for Generator
Construction
Type & style
- Home type: SingleFamily
- Architectural style: Craftsman
- Property subtype: Single Family Residence
Materials
- Wood Siding, Wood Products
- Foundation: Poured Concrete
- Roof: Composition
Condition
- Very Good
- New construction: Yes
- Year built: 2025
- Major remodel year: 2025
Utilities & green energy
- Electric: Company: Puget Sound Energy
- Sewer: Septic Tank
- Water: Community, Company: Scatchet Head Water
- Utilities for property: Whidbey Telecom
Community & neighborhood
Community
- Community features: Athletic Court, Boat Launch, CCRs, Clubhouse, Park, Playground
Location
- Region: Clinton
- Subdivision: Scatchet Head
HOA & financial
HOA
- HOA fee: $540 annually
- Services included: Common Area Maintenance
- Association phone: 360-579-4934
Other
Other facts
- Listing terms: Cash Out,Conventional,FHA,USDA Loan,VA Loan
- Cumulative days on market: 81 days
Price history
| Date | Event | Price |
|---|---|---|
| 10/13/2025 | Sold | $489,000$334/sqft |
Source: | ||
| 9/13/2025 | Pending sale | $489,000$334/sqft |
Source: | ||
| 9/12/2025 | Listed for sale | $489,000$334/sqft |
Source: | ||
Public tax history
Tax history is unavailable.
Neighborhood: 98236
Nearby schools
GreatSchools rating
- 4/10South Whidbey ElementaryGrades: K-6Distance: 6.3 mi
- 7/10South Whidbey Middle SchoolGrades: 7-8Distance: 5.8 mi
- 7/10South Whidbey High SchoolGrades: 9-12Distance: 5.8 mi
Schools provided by the listing agent
- Elementary: So. Whidbey Primary
- Middle: South Whidbey Middle
- High: So. Whidbey High
Source: NWMLS. This data may not be complete. We recommend contacting the local school district to confirm school assignments for this home.
Get pre-qualified for a loan
At Zillow Home Loans, we can pre-qualify you in as little as 5 minutes with no impact to your credit score.An equal housing lender. NMLS #10287.



