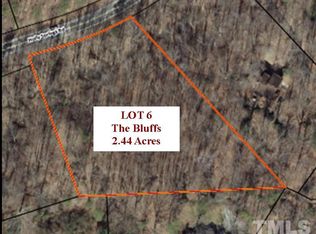Sold for $1,031,000
$1,031,000
7917 Holly Springs Rd, Raleigh, NC 27606
4beds
5,285sqft
Single Family Residence, Residential
Built in 1986
2.19 Acres Lot
$1,020,800 Zestimate®
$195/sqft
$6,195 Estimated rent
Home value
$1,020,800
$970,000 - $1.07M
$6,195/mo
Zestimate® history
Loading...
Owner options
Explore your selling options
What's special
Come see this beautiful private home on 2.19 acres nestled in the woods and will make you feel like you are in the mountains! The 4 bedroom 3.5 bath home boast floor to ceiling windows, 3 fireplaces, a keeping room, private deck off owner's suite, huge deck with gazebo and fire pit, 2 porches, basement with tons of storage and a circle driveway and parking pad for tons of extra parking! They do not build homes like this anymore...love the uniqueness! Convenient and minutes to everything at Crossroads...tons of shopping and restaurants right around the corner! Also 15 minutes to Downtown Raleigh, Downtown Cary, Downtown Holly Springs and Downtown Apex! Do not miss this home...it's nothing like it!
Zillow last checked: 8 hours ago
Listing updated: October 28, 2025 at 12:55am
Listed by:
Donna Bass 919-730-6641,
The Company Realty Group
Bought with:
Tina Caul, 267133
EXP Realty LLC
Tori Linton, 318121
EXP Realty LLC
Source: Doorify MLS,MLS#: 10085254
Facts & features
Interior
Bedrooms & bathrooms
- Bedrooms: 4
- Bathrooms: 4
- Full bathrooms: 3
- 1/2 bathrooms: 1
Heating
- Forced Air, Propane
Cooling
- Ceiling Fan(s), Central Air, Zoned
Appliances
- Included: Electric Cooktop, Microwave, Refrigerator
- Laundry: Laundry Room, Sink, Upper Level
Features
- Ceiling Fan(s), Double Vanity, Dual Closets, Eat-in Kitchen, Granite Counters, High Ceilings, Keeping Room, Kitchen Island, Pantry, Recessed Lighting, Separate Shower, Smooth Ceilings, Storage, Vaulted Ceiling(s), Walk-In Closet(s), Walk-In Shower, Water Closet
- Flooring: Carpet, Concrete, Hardwood, Tile
- Windows: Bay Window(s), Double Pane Windows, Drapes, Skylight(s)
- Basement: Concrete, Daylight, Exterior Entry, Heated, Interior Entry, Partially Finished, Storage Space, Walk-Out Access, Workshop
- Number of fireplaces: 3
- Fireplace features: Basement, Den, Fire Pit, Living Room, Stone
Interior area
- Total structure area: 5,285
- Total interior livable area: 5,285 sqft
- Finished area above ground: 4,423
- Finished area below ground: 862
Property
Parking
- Total spaces: 9
- Parking features: Asphalt, Circular Driveway, Driveway, Garage, Off Street, Private, Shared Driveway
- Attached garage spaces: 2
- Uncovered spaces: 7
Features
- Levels: Three Or More
- Stories: 3
- Patio & porch: Covered, Deck, Front Porch, Patio, Porch, Screened
- Exterior features: Basketball Court, Fire Pit, Outdoor Grill, Playground
- Pool features: None
- Fencing: None
- Has view: Yes
Lot
- Size: 2.19 Acres
- Features: Landscaped, Many Trees, Secluded, Sloped, Sloped Down, Views, Wooded
Details
- Additional structures: Gazebo
- Parcel number: 0771242440
- Special conditions: Standard
Construction
Type & style
- Home type: SingleFamily
- Architectural style: Contemporary
- Property subtype: Single Family Residence, Residential
Materials
- Brick, Vertical Siding, Wood Siding
- Foundation: Brick/Mortar, Combination, Pillar/Post/Pier, Slab
- Roof: Shingle
Condition
- New construction: No
- Year built: 1986
Utilities & green energy
- Sewer: Septic Tank
- Water: Private
- Utilities for property: Propane
Community & neighborhood
Community
- Community features: None
Location
- Region: Raleigh
- Subdivision: The Bluffs
Other
Other facts
- Road surface type: Asphalt
Price history
| Date | Event | Price |
|---|---|---|
| 9/26/2025 | Sold | $1,031,000-5%$195/sqft |
Source: | ||
| 8/26/2025 | Pending sale | $1,085,000$205/sqft |
Source: | ||
| 4/30/2025 | Price change | $1,085,000-5.7%$205/sqft |
Source: | ||
| 3/28/2025 | Listed for sale | $1,150,000+134.7%$218/sqft |
Source: | ||
| 4/3/2014 | Sold | $490,000-2%$93/sqft |
Source: Public Record Report a problem | ||
Public tax history
| Year | Property taxes | Tax assessment |
|---|---|---|
| 2025 | $6,362 +3% | $991,542 |
| 2024 | $6,177 +28.8% | $991,542 +61.9% |
| 2023 | $4,796 +7.9% | $612,586 |
Find assessor info on the county website
Neighborhood: 27606
Nearby schools
GreatSchools rating
- 7/10Swift Creek ElementaryGrades: K-5Distance: 2.5 mi
- 7/10Dillard Drive MiddleGrades: 6-8Distance: 3.3 mi
- 8/10Athens Drive HighGrades: 9-12Distance: 4.6 mi
Schools provided by the listing agent
- Elementary: Wake - Swift Creek
- Middle: Wake - Dillard
- High: Wake - Athens Dr
Source: Doorify MLS. This data may not be complete. We recommend contacting the local school district to confirm school assignments for this home.
Get a cash offer in 3 minutes
Find out how much your home could sell for in as little as 3 minutes with a no-obligation cash offer.
Estimated market value$1,020,800
Get a cash offer in 3 minutes
Find out how much your home could sell for in as little as 3 minutes with a no-obligation cash offer.
Estimated market value
$1,020,800
