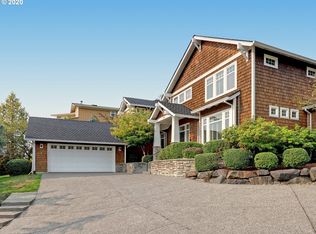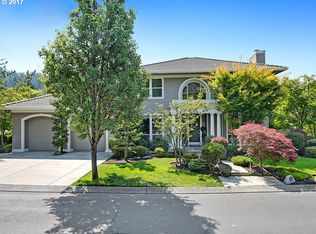Visit to experience some of the best features in this home including an abundance of natural light, privacy and quiet. This exceptional home is located in the Blue Pointe community just down the road from Forest Park, and offers access to the best of Portland's schools. Immaculate condition, high-end touches and finishes throughout. Bright, spacious and open floor plan. Master on main. Large bedrooms include bonus room plus office. Private yard. Safe. Friendly and quiet premier neighborhood on a private street with a cul-de-sac. Great location with easy access to Downtown, Hwy 217 and Hwy 26. Minutes from downtown. NW Portland and Beaverton Sunset Corridor. Central living in a green environment. Shopping, great schools, parks, walking/biking trails nearby. Schools: Some of Portland's best schools! See Nearby School section. *Bedroom with pink walls has been painted to match the other rooms Lease Term: 12+ months Monthly Rental Rate: $4,195 Security Deposit: $4,195 Application acceptance period begins: Saturday, April 9, 2022 at 9:00 am Application Fee: $50 per applicant over age of 18. Non refundable. Renter's Insurance is required. No smoking. Is this an accessible unit as defined in the FAIR Ordinance: No Tenant pays for utilities. Owner pays for landscaping, garbage/recycling/compost. *Patio Furniture + Washer & Dryer Included
This property is off market, which means it's not currently listed for sale or rent on Zillow. This may be different from what's available on other websites or public sources.

