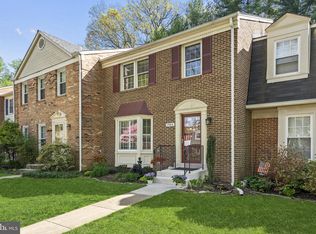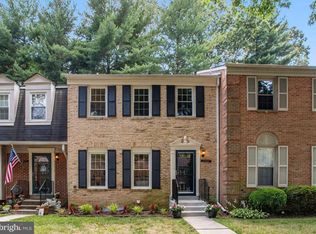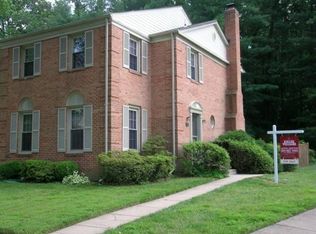Sold for $620,000
$620,000
7917 Treeside Ct, Springfield, VA 22152
4beds
1,908sqft
Townhouse
Built in 1977
1,760 Square Feet Lot
$626,700 Zestimate®
$325/sqft
$3,350 Estimated rent
Home value
$626,700
$589,000 - $671,000
$3,350/mo
Zestimate® history
Loading...
Owner options
Explore your selling options
What's special
Welcome to your new home in the awesome Rolling Forest Community. Sweet owners are downsizing to a one-level home & retirement. Lovely three level, four bedroom, three-and-a-half bath townhome sited on a quiet cul-de-sac. Super convenient to Fort Belvoir, Metro, Shopping, and 395/495. The back garden is very private and the wooded berm in the back, and regular appearances of birds and other wildlife, make it easy to forget you are so convenient to so much. There are just 19 townhouses on this cul-de-sac in a neighborhood full of larger, detached homes - and the Rolling Forest Pool is just a couple of blocks away. You'll love the hardwood flooring, recessed lights throughout, 4th bedroom in the lower level (w/egress window), built-in shelves & cabinets, and great storage . Kitchen has granite counters, under-mount sink and nice appliances. One assigned parking space out front and plenty of visitor parking spots. West Springfield Elementary, Irving Middle, West Springfield High School. Sold as of 5/23/2025
Zillow last checked: 8 hours ago
Listing updated: January 20, 2026 at 03:02pm
Listed by:
Gordon Wood 703-447-6138,
Corcoran McEnearney
Bought with:
Daniel Quiroga, 0225181488
Samson Properties
Source: Bright MLS,MLS#: VAFX2233654
Facts & features
Interior
Bedrooms & bathrooms
- Bedrooms: 4
- Bathrooms: 4
- Full bathrooms: 3
- 1/2 bathrooms: 1
- Main level bathrooms: 1
Primary bedroom
- Features: Ceiling Fan(s), Flooring - Carpet
- Level: Upper
- Area: 198 Square Feet
- Dimensions: 18 x 11
Bedroom 2
- Features: Ceiling Fan(s), Flooring - Carpet, Built-in Features
- Level: Upper
- Area: 132 Square Feet
- Dimensions: 12 x 11
Bedroom 3
- Features: Flooring - Carpet, Built-in Features
- Level: Upper
- Area: 99 Square Feet
- Dimensions: 11 x 9
Bedroom 4
- Features: Built-in Features
- Level: Lower
- Length: 14 Feet
Primary bathroom
- Level: Upper
Bathroom 2
- Level: Upper
Dining room
- Features: Chair Rail, Crown Molding, Flooring - HardWood
- Level: Main
- Area: 88 Square Feet
- Dimensions: 11 x 8
Half bath
- Level: Main
Half bath
- Level: Lower
Kitchen
- Features: Breakfast Nook
- Level: Main
- Area: 104 Square Feet
- Dimensions: 13 x 8
Laundry
- Level: Lower
Living room
- Features: Crown Molding, Flooring - HardWood, Chair Rail
- Level: Main
- Area: 195 Square Feet
- Dimensions: 15 x 13
Recreation room
- Features: Built-in Features
- Level: Lower
- Area: 140 Square Feet
- Dimensions: 14 x 10
Heating
- Heat Pump, Electric
Cooling
- Central Air, Electric
Appliances
- Included: Electric Water Heater
- Laundry: Lower Level, Laundry Room
Features
- Built-in Features, Ceiling Fan(s), Chair Railings, Combination Dining/Living, Primary Bath(s), Recessed Lighting, Upgraded Countertops
- Flooring: Hardwood, Carpet, Wood
- Has basement: No
- Has fireplace: No
Interior area
- Total structure area: 1,908
- Total interior livable area: 1,908 sqft
- Finished area above ground: 1,408
- Finished area below ground: 500
Property
Parking
- Parking features: Assigned, Other
- Details: Assigned Parking
Accessibility
- Accessibility features: None
Features
- Levels: Three
- Stories: 3
- Patio & porch: Patio
- Exterior features: Sidewalks, Street Lights
- Pool features: Community
- Fencing: Back Yard
Lot
- Size: 1,760 sqft
- Features: Cul-De-Sac
Details
- Additional structures: Above Grade, Below Grade
- Parcel number: 0894 08 0003
- Zoning: 303
- Special conditions: Standard
Construction
Type & style
- Home type: Townhouse
- Architectural style: Colonial
- Property subtype: Townhouse
Materials
- Brick
- Foundation: Block
- Roof: Asphalt
Condition
- New construction: No
- Year built: 1977
Utilities & green energy
- Sewer: Public Sewer
- Water: Public
Community & neighborhood
Location
- Region: Springfield
- Subdivision: Rolling Forest
HOA & financial
HOA
- Has HOA: Yes
- HOA fee: $275 quarterly
- Association name: ROLLING FOREST
Other
Other facts
- Listing agreement: Exclusive Right To Sell
- Ownership: Fee Simple
Price history
| Date | Event | Price |
|---|---|---|
| 5/23/2025 | Sold | $620,000$325/sqft |
Source: | ||
| 5/8/2025 | Contingent | $620,000$325/sqft |
Source: | ||
| 5/2/2025 | Price change | $620,000-2.3%$325/sqft |
Source: | ||
| 4/21/2025 | Price change | $634,900-2.3%$333/sqft |
Source: | ||
| 4/13/2025 | Listed for sale | $649,900+65.4%$341/sqft |
Source: | ||
Public tax history
| Year | Property taxes | Tax assessment |
|---|---|---|
| 2025 | $6,432 +16.1% | $556,370 +16.3% |
| 2024 | $5,541 -2% | $478,270 -4.5% |
| 2023 | $5,654 +4% | $501,020 +5.4% |
Find assessor info on the county website
Neighborhood: 22152
Nearby schools
GreatSchools rating
- 7/10West Springfield Elementary SchoolGrades: PK-6Distance: 0.5 mi
- 6/10Irving Middle SchoolGrades: 7-8Distance: 1.4 mi
- 9/10West Springfield High SchoolGrades: 9-12Distance: 2.1 mi
Schools provided by the listing agent
- Elementary: West Springfield
- Middle: Irving
- High: West Springfield
- District: Fairfax County Public Schools
Source: Bright MLS. This data may not be complete. We recommend contacting the local school district to confirm school assignments for this home.
Get a cash offer in 3 minutes
Find out how much your home could sell for in as little as 3 minutes with a no-obligation cash offer.
Estimated market value$626,700
Get a cash offer in 3 minutes
Find out how much your home could sell for in as little as 3 minutes with a no-obligation cash offer.
Estimated market value
$626,700


