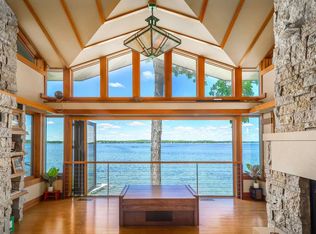Rent this 3 bedroom ranch house on the West Side, close to Mineral Point Road shopping and restaurants.
Step into a bright and spacious living room featuring vaulted ceilings that create an open, airy feel. The living area flows seamlessly into the eat-in kitchen, fully equipped with ample cabinetry and sliding patio doors that open to a deck accessing the backyard.
Just down the hall, the master suite offers a private retreat with a walk-in closet and an en-suite bath. Two additional bedrooms and a full bathroom complete the main level.
The finished lower level expands the living space with a family room, a versatile den or office, and a third full bathroom. An unfinished area offers ample storage and convenient laundry facilities.
Outside, enjoy a two car garage and a private backyard with a deck.
WOODBURNING FIREPLACE IS NON-OPERATIONAL. FOR AESTHETIC PURPOSES ONLY.
2 Car Garage
Central Air
Deck
Dishwasher
Finished Lower Level
Master Suite
Professionally Managed
Vaulted Ceilings
Washer and Dryer
One year lease minimum.
House for rent
$2,595/mo
7917 W Oakbrook Cir, Madison, WI 53717
3beds
1,986sqft
Price may not include required fees and charges.
Single family residence
Available Mon Sep 1 2025
Cats, dogs OK
Central air
In unit laundry
Attached garage parking
Forced air
What's special
Finished lower levelEn-suite bathFamily roomTwo car garageWalk-in closetAmple cabinetryVaulted ceilings
- 46 days
- on Zillow |
- -- |
- -- |
Travel times
Looking to buy when your lease ends?
Consider a first-time homebuyer savings account designed to grow your down payment with up to a 6% match & 4.15% APY.
Facts & features
Interior
Bedrooms & bathrooms
- Bedrooms: 3
- Bathrooms: 3
- Full bathrooms: 3
Heating
- Forced Air
Cooling
- Central Air
Appliances
- Included: Dishwasher, Dryer, Freezer, Oven, Refrigerator, Washer
- Laundry: In Unit
Features
- Walk In Closet
- Flooring: Carpet, Hardwood, Tile
Interior area
- Total interior livable area: 1,986 sqft
Property
Parking
- Parking features: Attached
- Has attached garage: Yes
- Details: Contact manager
Features
- Exterior features: Bicycle storage, Heating system: Forced Air, Walk In Closet
Details
- Parcel number: 070823305044
Construction
Type & style
- Home type: SingleFamily
- Property subtype: Single Family Residence
Community & HOA
Location
- Region: Madison
Financial & listing details
- Lease term: 1 Year
Price history
| Date | Event | Price |
|---|---|---|
| 6/26/2025 | Listed for rent | $2,595$1/sqft |
Source: Zillow Rentals | ||
| 7/22/2021 | Sold | $320,000+7%$161/sqft |
Source: Public Record | ||
| 7/6/2021 | Pending sale | $299,000$151/sqft |
Source: SCWMLS #1910662 | ||
| 6/1/2021 | Listed for sale | $299,000$151/sqft |
Source: SCWMLS #1910662 | ||
![[object Object]](https://photos.zillowstatic.com/fp/fda588313f491c6cd4d3b00c2f2bba36-p_i.jpg)
