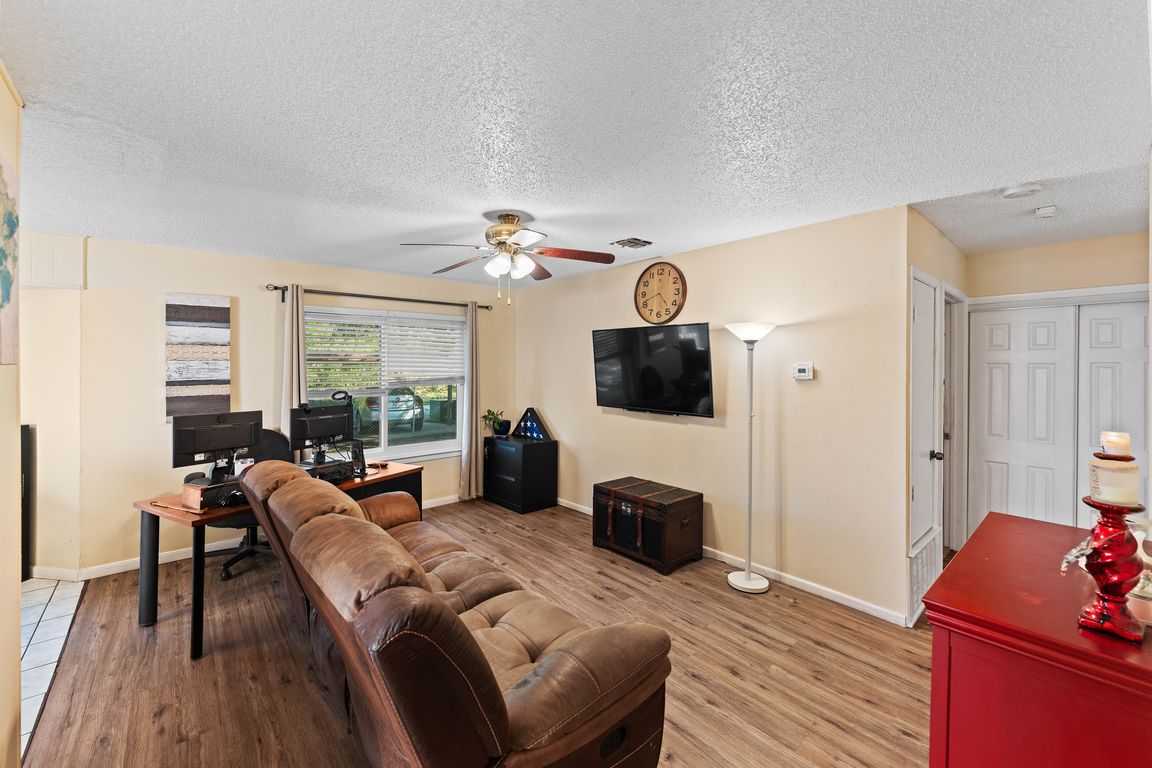
For sale
$145,700
3beds
1,166sqft
7918 Mallow, San Antonio, TX 78239
3beds
1,166sqft
Single family residence
Built in 1978
5,227 sqft
2 Carport spaces
$125 price/sqft
What's special
Open floor planNewer windowsInviting layoutFenced-in backyard
Welcome to this charming three-bedroom, two-bathroom home that perfectly balances comfort with character and thoughtful updates allowing you to turn ordinary moments into something special. Inside, you'll find an inviting layout perfect for everyday living and cooking/entertaining with a nice and open floor plan. Featuring newer windows, doors, and roof- providing ...
- 1 day |
- 490 |
- 29 |
Source: LERA MLS,MLS#: 1920339
Travel times
Living Room
Kitchen
Primary Bedroom
Zillow last checked: 8 hours ago
Listing updated: November 04, 2025 at 09:04am
Listed by:
Shane Neal TREC #608871 (888) 519-7431,
eXp Realty
Source: LERA MLS,MLS#: 1920339
Facts & features
Interior
Bedrooms & bathrooms
- Bedrooms: 3
- Bathrooms: 2
- Full bathrooms: 2
Primary bedroom
- Features: Walk-In Closet(s), Full Bath
- Area: 132
- Dimensions: 12 x 11
Bedroom 2
- Area: 72
- Dimensions: 8 x 9
Bedroom 3
- Area: 143
- Dimensions: 11 x 13
Primary bathroom
- Features: Tub/Shower Combo, Single Vanity
- Area: 40
- Dimensions: 8 x 5
Dining room
- Area: 99
- Dimensions: 9 x 11
Kitchen
- Area: 80
- Dimensions: 8 x 10
Living room
- Area: 192
- Dimensions: 16 x 12
Heating
- Central, Electric
Cooling
- Ceiling Fan(s), Central Air
Appliances
- Included: Range, Electric Water Heater
- Laundry: Main Level, Laundry Room, Washer Hookup, Dryer Connection
Features
- One Living Area, Liv/Din Combo, Eat-in Kitchen, Utility Room Inside, 1st Floor Lvl/No Steps, Open Floorplan, High Speed Internet, All Bedrooms Downstairs, Telephone, Master Downstairs, Ceiling Fan(s), Chandelier, Solid Counter Tops, Programmable Thermostat
- Flooring: Carpet, Vinyl, Laminate
- Windows: Double Pane Windows, Window Coverings
- Has basement: No
- Has fireplace: No
- Fireplace features: Not Applicable
Interior area
- Total interior livable area: 1,166 sqft
Video & virtual tour
Property
Parking
- Total spaces: 2
- Parking features: Garage Faces Side, None, Two Car Carport, Street Parking Only
- Carport spaces: 2
- Has uncovered spaces: Yes
Features
- Levels: One
- Stories: 1
- Patio & porch: Patio
- Pool features: None
- Fencing: Privacy,Chain Link
Lot
- Size: 5,227.2 Square Feet
- Features: Level, Curbs, Sidewalks, Streetlights
Details
- Additional structures: Shed(s)
- Parcel number: 050732091010
Construction
Type & style
- Home type: SingleFamily
- Property subtype: Single Family Residence
Materials
- Stone, Siding
- Foundation: Slab
- Roof: Composition
Condition
- Pre-Owned
- New construction: No
- Year built: 1978
Utilities & green energy
- Sewer: Sewer System
- Water: Water System
- Utilities for property: Cable Available, City Garbage service
Green energy
- Green verification: ENERGY STAR Certified Homes
Community & HOA
Community
- Features: None
- Security: Smoke Detector(s)
- Subdivision: Camelot Ii
Location
- Region: San Antonio
Financial & listing details
- Price per square foot: $125/sqft
- Tax assessed value: $131,390
- Annual tax amount: $2,399
- Price range: $145.7K - $145.7K
- Date on market: 11/4/2025
- Cumulative days on market: 3 days
- Listing terms: Conventional,FHA,VA Loan,TX Vet,Cash
- Road surface type: Paved