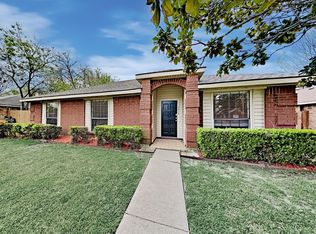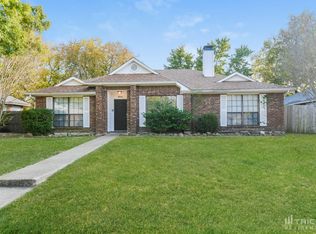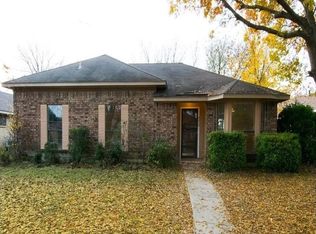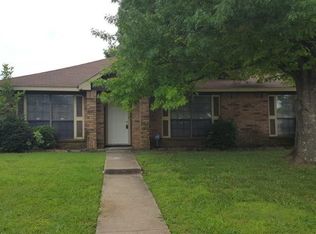Sold on 06/02/25
Price Unknown
7918 Meadowlark Ln, Rowlett, TX 75088
3beds
1,363sqft
Single Family Residence
Built in 1986
7,361.64 Square Feet Lot
$301,700 Zestimate®
$--/sqft
$2,069 Estimated rent
Home value
$301,700
$275,000 - $332,000
$2,069/mo
Zestimate® history
Loading...
Owner options
Explore your selling options
What's special
Welcome to 7918 Meadowlark Lane – a beautifully renovated 3-bedroom, 2-bathroom home in the heart of Rowlett. This charming property has been thoughtfully updated from top to bottom, combining modern style with cozy comfort.
The spacious open floor plan is perfect for both entertaining and everyday living. The gourmet kitchen features brand-new stainless steel appliances, sleek granite countertops, and all new cabinetry. The private primary suite includes a fully updated en-suite bathroom, while the stylish secondary bathroom boasts modern fixtures and designer tile. Luxury vinyl plank flooring and fresh, neutral paint flow throughout the home, creating a warm and inviting atmosphere.
Step outside to a large backyard with plenty of space for gatherings, pets, or simply relaxing outdoors. Located in a quiet, established neighborhood with easy access to schools, parks, shopping, and dining, this home is truly move-in ready. Don’t miss this incredible opportunity — schedule your showing today!
Zillow last checked: 8 hours ago
Listing updated: June 19, 2025 at 07:39pm
Listed by:
Jennifer Hoffman 0499884,
Echelon Realty 817-609-2746
Bought with:
Jennifer Hoffman
Echelon Realty
Source: NTREIS,MLS#: 20916227
Facts & features
Interior
Bedrooms & bathrooms
- Bedrooms: 3
- Bathrooms: 2
- Full bathrooms: 2
Primary bedroom
- Features: Ceiling Fan(s), En Suite Bathroom
- Level: First
- Dimensions: 13 x 12
Bedroom
- Features: Ceiling Fan(s)
- Level: First
- Dimensions: 10 x 10
Bedroom
- Features: Ceiling Fan(s)
- Level: First
- Dimensions: 10 x 10
Living room
- Features: Ceiling Fan(s), Fireplace
- Level: First
- Dimensions: 15 x 15
Heating
- Central
Cooling
- Central Air, Ceiling Fan(s)
Appliances
- Included: Dishwasher, Disposal, Gas Range, Microwave
Features
- Granite Counters, High Speed Internet
- Flooring: Carpet, Ceramic Tile, Luxury Vinyl Plank
- Has basement: No
- Number of fireplaces: 1
- Fireplace features: Living Room, Wood Burning
Interior area
- Total interior livable area: 1,363 sqft
Property
Parking
- Total spaces: 2
- Parking features: Door-Single, Driveway, Garage, Garage Door Opener
- Attached garage spaces: 2
- Has uncovered spaces: Yes
Features
- Levels: One
- Stories: 1
- Pool features: None
- Fencing: Wood
Lot
- Size: 7,361 sqft
Details
- Parcel number: 440107000A0370000
Construction
Type & style
- Home type: SingleFamily
- Architectural style: Traditional,Detached
- Property subtype: Single Family Residence
- Attached to another structure: Yes
Materials
- Brick
- Foundation: Slab
- Roof: Composition,Shingle
Condition
- Year built: 1986
Utilities & green energy
- Sewer: Public Sewer
- Water: Public
- Utilities for property: Cable Available, Electricity Connected, Natural Gas Available, Sewer Available, Separate Meters, Water Available
Community & neighborhood
Security
- Security features: Smoke Detector(s)
Community
- Community features: Curbs, Sidewalks
Location
- Region: Rowlett
- Subdivision: Lakecrest 02
Other
Other facts
- Listing terms: Cash,Conventional,FHA,VA Loan
- Road surface type: Asphalt
Price history
| Date | Event | Price |
|---|---|---|
| 6/2/2025 | Sold | -- |
Source: NTREIS #20916227 | ||
| 5/22/2025 | Pending sale | $305,000$224/sqft |
Source: NTREIS #20916227 | ||
| 4/25/2025 | Listed for sale | $305,000$224/sqft |
Source: NTREIS #20916227 | ||
| 4/16/2025 | Listing removed | $305,000$224/sqft |
Source: NTREIS #20875749 | ||
| 3/19/2025 | Listed for sale | $305,000$224/sqft |
Source: NTREIS #20875749 | ||
Public tax history
| Year | Property taxes | Tax assessment |
|---|---|---|
| 2025 | $2,994 -11.3% | $258,980 |
| 2024 | $3,374 +9.6% | $258,980 +5.7% |
| 2023 | $3,077 +1032.7% | $245,060 |
Find assessor info on the county website
Neighborhood: Lakecrest Estates
Nearby schools
GreatSchools rating
- 8/10Herfurth Elementary SchoolGrades: PK-5Distance: 0.6 mi
- 3/10COYLE MIDDLE TEGrades: 6Distance: 2.5 mi
- 5/10Rowlett High SchoolGrades: 9-12Distance: 1.9 mi
Schools provided by the listing agent
- District: Garland ISD
Source: NTREIS. This data may not be complete. We recommend contacting the local school district to confirm school assignments for this home.
Get a cash offer in 3 minutes
Find out how much your home could sell for in as little as 3 minutes with a no-obligation cash offer.
Estimated market value
$301,700
Get a cash offer in 3 minutes
Find out how much your home could sell for in as little as 3 minutes with a no-obligation cash offer.
Estimated market value
$301,700



