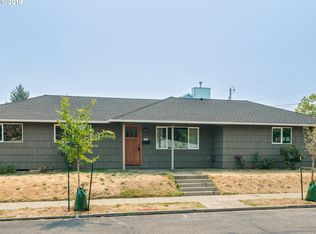Spacious, solid Foster-Powell gem on an over-size lot! Built in 1963, this house has the perfect combo of upgrades w/room to grow. New roof & insulation, major kitchen renovation & beautiful oak hardwoods. The basement has amazing potential for a second living space, or additional family room. Have you been dreaming of planting a covid garden? This yard is a huge, ready-to-plant, full-sun space waiting for your urban green thumb. Just down the street from Essex Park & Library - wonderful street!
This property is off market, which means it's not currently listed for sale or rent on Zillow. This may be different from what's available on other websites or public sources.
