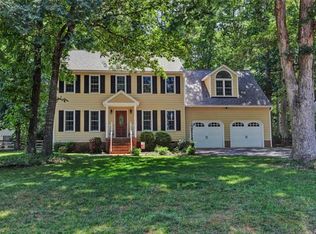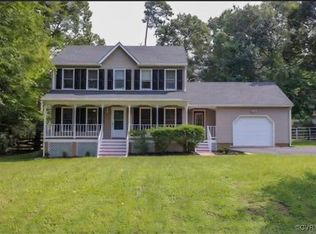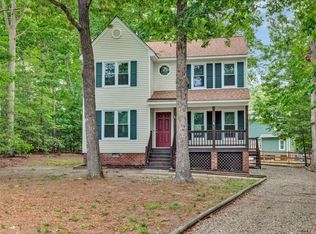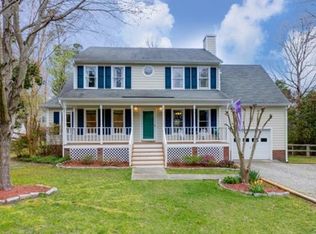Sold for $410,000 on 08/28/25
$410,000
7919 Kentucky Derby Dr, Midlothian, VA 23112
3beds
1,834sqft
Single Family Residence
Built in 1994
0.31 Acres Lot
$414,500 Zestimate®
$224/sqft
$2,685 Estimated rent
Home value
$414,500
$390,000 - $444,000
$2,685/mo
Zestimate® history
Loading...
Owner options
Explore your selling options
What's special
Welcome to this beautifully updated home in the desirable Antler Ridge subdivision of Midlothian! Boasting quality upgrades throughout, this 3-bedroom, 2.5-bath home combines classic charm with modern finishes. Step into the welcoming foyer featuring refinished hardwood floors, a coat closet, and a lighted niche. The main living area impresses with vaulted ceilings, oversized windows that flood the space with natural light, a cozy wood-burning corner fireplace, and a brand-new ceiling fan. The adjacent formal dining room includes hardwood floors, chair railing, and a new light fixture—ideal for hosting friends & family. The fully renovated kitchen is a chef’s dream with soft-close cabinetry, quartz countertops, recessed lighting, stainless steel appliances and a large window overlooking the freshly stained deck and fenced backyard. A new sliding glass door connects the kitchen to the outdoor entertaining space. A convenient first-floor half bath features all-new tile, vanity, toilet, mirror, and lighting; as well as a Laundry Room with new tile, fresh paint and a spacious storage closet. Don’t miss the 2-car garage with brand-new sheetrock and paint! Upstairs, enjoy brand-new flooring throughout. The spacious primary suite features vaulted ceilings, skylights, a new ceiling fan, HUGE walk-in closet, and a stunning ensuite bath with double vanity, new lighting, a marble soaking tub, and a separate tiled shower with niche & glass doors. Two additional bedrooms (one with vaulted ceilings), offer new ceiling fans and large closets. Outside, you’ll find a detached storage shed, a freshly power-washed exterior, fresh landscaping and a double-width paved driveway. Don't miss this incredible opportunity to own a like-new home in a well-established neighborhood! Schedule your tour today!
Zillow last checked: 8 hours ago
Listing updated: November 25, 2025 at 01:28pm
Listed by:
Haley Cash 804-239-8800,
James River Realty Group LLC
Bought with:
Kim Harkess, 0225183834
Virginia Capital Realty
Source: CVRMLS,MLS#: 2521995 Originating MLS: Central Virginia Regional MLS
Originating MLS: Central Virginia Regional MLS
Facts & features
Interior
Bedrooms & bathrooms
- Bedrooms: 3
- Bathrooms: 3
- Full bathrooms: 2
- 1/2 bathrooms: 1
Primary bedroom
- Description: Vaulted Ceilings, HUGE Closet & Renovated En-Suite
- Level: Second
- Dimensions: 0 x 0
Bedroom 2
- Description: Vaulted Ceiling, New Ceiling Fan, Large Windows
- Level: Second
- Dimensions: 0 x 0
Bedroom 3
- Description: New Carpet, New Ceiling Fan
- Level: Second
- Dimensions: 0 x 0
Dining room
- Description: HW Floors, New Light Fixture
- Level: First
- Dimensions: 0 x 0
Family room
- Description: HW Floors, New Light Fixture, directly off Kitchen
- Level: First
- Dimensions: 0 x 0
Other
- Description: Tub & Shower
- Level: Second
Half bath
- Level: First
Kitchen
- Description: HW Floors, New Cabinets & Countertops, SS App.
- Level: First
- Dimensions: 0 x 0
Laundry
- Description: Ceramic Tile Floors, Storage Closet
- Level: First
- Dimensions: 0 x 0
Living room
- Description: Vaulted Ceiling, HW Floors, New CF, WB Fireplace
- Level: First
- Dimensions: 0 x 0
Heating
- Electric, Heat Pump, Zoned
Cooling
- Electric, Heat Pump, Zoned
Appliances
- Included: Cooktop, Dishwasher, Electric Cooking, Electric Water Heater, Freezer, Disposal, Microwave, Oven, Range, Refrigerator, Smooth Cooktop, Stove, Water Heater
- Laundry: Washer Hookup, Dryer Hookup
Features
- Balcony, Ceiling Fan(s), Dining Area, Double Vanity, Eat-in Kitchen, Fireplace, Granite Counters, Garden Tub/Roman Tub, High Ceilings, High Speed Internet, Bath in Primary Bedroom, Pantry, Recessed Lighting, Skylights, Cable TV, Wired for Data, Walk-In Closet(s)
- Flooring: Ceramic Tile, Partially Carpeted, Wood
- Doors: Sliding Doors
- Windows: Skylight(s)
- Has basement: No
- Attic: Pull Down Stairs
- Number of fireplaces: 1
- Fireplace features: Wood Burning
Interior area
- Total interior livable area: 1,834 sqft
- Finished area above ground: 1,834
- Finished area below ground: 0
Property
Parking
- Total spaces: 2
- Parking features: Attached, Direct Access, Driveway, Garage, Garage Door Opener, Oversized, Paved, Two Spaces
- Attached garage spaces: 2
- Has uncovered spaces: Yes
Features
- Levels: Two
- Stories: 2
- Patio & porch: Front Porch, Deck, Porch
- Exterior features: Deck, Porch, Storage, Shed, Paved Driveway
- Pool features: None
- Fencing: Back Yard,Fenced
Lot
- Size: 0.31 Acres
- Dimensions: 0.31
- Features: Level
- Topography: Level
Details
- Parcel number: 729667522300000
- Zoning description: R12
Construction
Type & style
- Home type: SingleFamily
- Architectural style: Transitional
- Property subtype: Single Family Residence
Materials
- Drywall, Frame, Hardboard
- Roof: Composition,Shingle
Condition
- Resale
- New construction: No
- Year built: 1994
Utilities & green energy
- Sewer: Public Sewer
- Water: Public
Community & neighborhood
Location
- Region: Midlothian
- Subdivision: Antler Ridge
Other
Other facts
- Ownership: Individuals
- Ownership type: Sole Proprietor
Price history
| Date | Event | Price |
|---|---|---|
| 8/28/2025 | Sold | $410,000-1.2%$224/sqft |
Source: | ||
| 8/11/2025 | Pending sale | $415,000$226/sqft |
Source: | ||
| 8/7/2025 | Listed for sale | $415,000+56.6%$226/sqft |
Source: | ||
| 7/7/2025 | Sold | $265,000+6%$144/sqft |
Source: Public Record | ||
| 7/6/2006 | Sold | $250,000+85.2%$136/sqft |
Source: Public Record | ||
Public tax history
| Year | Property taxes | Tax assessment |
|---|---|---|
| 2025 | $3,353 +3.3% | $376,700 +4.5% |
| 2024 | $3,245 +6.2% | $360,500 +7.4% |
| 2023 | $3,056 +8.1% | $335,800 +9.3% |
Find assessor info on the county website
Neighborhood: 23112
Nearby schools
GreatSchools rating
- 6/10Spring Run Elementary SchoolGrades: PK-5Distance: 0.6 mi
- 4/10Bailey Bridge Middle SchoolGrades: 6-8Distance: 2.2 mi
- 4/10Manchester High SchoolGrades: 9-12Distance: 1.8 mi
Schools provided by the listing agent
- Elementary: Spring Run
- Middle: Bailey Bridge
- High: Manchester
Source: CVRMLS. This data may not be complete. We recommend contacting the local school district to confirm school assignments for this home.
Get a cash offer in 3 minutes
Find out how much your home could sell for in as little as 3 minutes with a no-obligation cash offer.
Estimated market value
$414,500
Get a cash offer in 3 minutes
Find out how much your home could sell for in as little as 3 minutes with a no-obligation cash offer.
Estimated market value
$414,500



