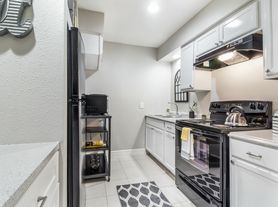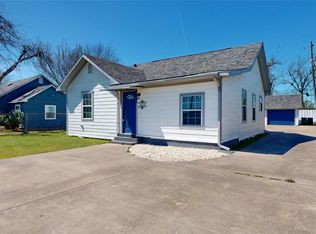Welcome to Glenbrook Valley! This beautiful home features 3 bedrooms and 2 full baths with an open floor plan to a nice sized breakfast area. The living room overlooks the kitchen, here you will find the island with granite countertops and lots of cabinet space. The driveway is double and has 2-car garage and carport. Inside the garage there is plenty of working space and also has a half bath. The backyard is very spacious with a patio area for entertaining. It's close to Downtown, UH and Medical Center with quick access to I-45 and610 loop. The refrigerator, washer and dryer are included in this lease, call today to schedule your private showing. Don't miss out on this great opportunity!! *Photos are prior to tenant move-in* Tenant occupied please do not disturb.
Copyright notice - Data provided by HAR.com 2022 - All information provided should be independently verified.
House for rent
$2,200/mo
7919 Montglen Dr, Houston, TX 77061
3beds
2,095sqft
Price may not include required fees and charges.
Singlefamily
Available now
-- Pets
Electric, ceiling fan
-- Laundry
4 Attached garage spaces parking
Electric
What's special
Open floor planLots of cabinet spacePlenty of working spaceIsland with granite countertopsBreakfast area
- 11 days |
- -- |
- -- |
Travel times
Looking to buy when your lease ends?
With a 6% savings match, a first-time homebuyer savings account is designed to help you reach your down payment goals faster.
Offer exclusive to Foyer+; Terms apply. Details on landing page.
Facts & features
Interior
Bedrooms & bathrooms
- Bedrooms: 3
- Bathrooms: 3
- Full bathrooms: 2
- 1/2 bathrooms: 1
Rooms
- Room types: Office
Heating
- Electric
Cooling
- Electric, Ceiling Fan
Appliances
- Included: Oven, Range
Features
- All Bedrooms Down, Ceiling Fan(s), Walk-In Closet(s)
Interior area
- Total interior livable area: 2,095 sqft
Property
Parking
- Total spaces: 4
- Parking features: Attached, Carport, Driveway, Covered
- Has attached garage: Yes
- Has carport: Yes
- Details: Contact manager
Features
- Stories: 1
- Exterior features: 1 Living Area, All Bedrooms Down, Architecture Style: Traditional, Attached, Attached Carport, Driveway, Heating: Electric, Lot Features: Subdivided, Subdivided, Utility Room in Garage, Walk-In Closet(s), Workshop in Garage
Details
- Parcel number: 0825630000015
Construction
Type & style
- Home type: SingleFamily
- Property subtype: SingleFamily
Condition
- Year built: 1956
Community & HOA
Location
- Region: Houston
Financial & listing details
- Lease term: Long Term,12 Months
Price history
| Date | Event | Price |
|---|---|---|
| 10/17/2025 | Listed for rent | $2,200+7.3%$1/sqft |
Source: | ||
| 8/5/2024 | Listing removed | -- |
Source: | ||
| 6/17/2024 | Price change | $2,050-6.8%$1/sqft |
Source: | ||
| 6/2/2024 | Listed for rent | $2,200+25.7%$1/sqft |
Source: | ||
| 6/24/2020 | Listing removed | $1,750$1/sqft |
Source: The Horizon Team #30126970 | ||

