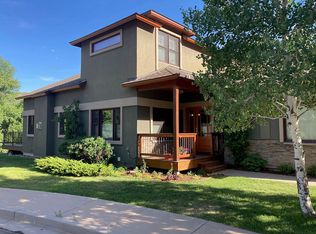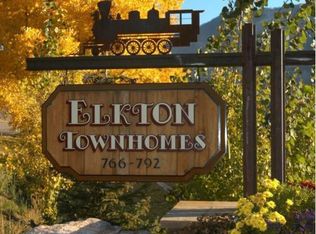Sold cren member
$1,030,000
792 Animas View Drive, Durango, CO 81301
3beds
2,540sqft
Stick Built
Built in 2005
1,960.2 Square Feet Lot
$1,054,200 Zestimate®
$406/sqft
$3,181 Estimated rent
Home value
$1,054,200
$949,000 - $1.18M
$3,181/mo
Zestimate® history
Loading...
Owner options
Explore your selling options
What's special
Discover this charming single-family home nestled in a well-maintained townhome community, where the HOA takes care of all exterior upkeep—perfect for those seeking a true lock-and-leave lifestyle. Located on a peaceful cul-de-sac, this property offers breathtaking views of the Animas River, Oxbow Preserve, and the Durango & Silverton Narrow Gauge Railroad, all enjoyed from two expansive Trex decks off the living room, master bedroom, and a third deck off the upstairs southern bedroom. These outdoor spaces provide a serene setting to relax at any time of day. Just a short walk away, you'll find the River Trail extension and Oxbow Park, enhancing the outdoor appeal of this location. The home is bathed in natural light, thanks to large windows and high ceilings, and features a beautifully lit library wall that extends from floor to ceiling. The gas fireplace, equipped with a Heatalor, ensures cozy warmth when needed, and the excellent cross ventilation, facilitated by two sliding glass doors leading to the decks, keeps the space comfortable year-round. The kitchen, open to the living area, is a chef's delight with lighted cabinets, a desk area, a glass block backsplash, a veggie sink, a Jennaire range with hood and warming drawer, a custom pantry with pull-out shelves, a wine fridge, and seating for three at the breakfast bar. All bedrooms in this home are en-suite, offering privacy and convenience. The main level master bedroom opens to the back deck, with views of the preserve, and the master bath is equipped with a shower, double sinks, and a tub. The generously sized laundry room is well-appointed with an oversized Whirlpool washer and dryer, a deep sink, a hanging rack, and a built-in ironing board. Upstairs, the second bedroom offers southern views, a full bath, and a private deck, while the spacious loft leads to a large third bedroom with a 3/4 bath and plenty of natural light. This well-designed home offers spacious living, modern conveniences, and exceptional value—plus, it comes with air conditioning!
Zillow last checked: 8 hours ago
Listing updated: September 20, 2024 at 12:17pm
Listed by:
Michelle Brown 970-759-6958,
Blackmore Group
Bought with:
Andy Langefels
Legacy Properties West Sotheby's Int. Realty
Source: CREN,MLS#: 817479
Facts & features
Interior
Bedrooms & bathrooms
- Bedrooms: 3
- Bathrooms: 4
- Full bathrooms: 2
- 3/4 bathrooms: 1
- 1/2 bathrooms: 1
Primary bedroom
- Level: Main,Upper
- Area: 221
- Dimensions: 13 x 17
Bedroom 2
- Area: 156
- Dimensions: 12 x 13
Bedroom 3
- Area: 222
- Dimensions: 10 x 22.2
Dining room
- Features: Kitchen Bar, Living Room Dining
Kitchen
- Area: 220.4
- Dimensions: 11.6 x 19
Living room
- Area: 598
- Dimensions: 23 x 26
Office
- Area: 297
- Dimensions: 13.5 x 22
Cooling
- Central Air, Ceiling Fan(s)
Appliances
- Included: Range Top, Refrigerator, Dishwasher, Washer, Dryer, Disposal, Microwave, Exhaust Fan, Water Purifier, Oven-Wall, Freezer
- Laundry: W/D Hookup
Features
- Wired/Cable TV, Cathedral Ceiling(s), Ceiling Fan(s), Sound System, Granite Counters, Walk-In Closet(s)
- Flooring: Carpet-Partial, Hardwood, Tile
- Windows: Window Coverings
- Basement: Crawl Space
- Has fireplace: Yes
- Fireplace features: Heatilator, Living Room
Interior area
- Total structure area: 2,540
- Total interior livable area: 2,540 sqft
- Finished area above ground: 2,540
Property
Parking
- Total spaces: 2
- Parking features: Attached Garage, Garage Door Opener
- Attached garage spaces: 2
Features
- Levels: Two
- Stories: 2
- Patio & porch: Deck, Covered Porch
- Exterior features: Landscaping, Lawn Sprinklers, Balcony
- Has spa: Yes
- Spa features: Hot Tub, Bath
- Has water view: Yes
- Water view: Stream/River
- Waterfront features: River Front
Lot
- Size: 1,960 sqft
- Features: Cul-De-Sac, Adj to Open Space
Details
- Additional structures: Shed(s)
- Parcel number: 566509403033
Construction
Type & style
- Home type: SingleFamily
- Architectural style: Raised Ranch,Contemporary
- Property subtype: Stick Built
- Attached to another structure: Yes
Materials
- Wood Frame, Stone, Stucco, Wood Siding
- Roof: Asphalt
Condition
- New construction: No
- Year built: 2005
Utilities & green energy
- Sewer: Public Sewer
- Water: City Water
- Utilities for property: Electricity Connected, Natural Gas Connected, Internet
Community & neighborhood
Location
- Region: Durango
- Subdivision: Elkton TH
HOA & financial
HOA
- Has HOA: Yes
- Association name: Elkton Townhomes
Other
Other facts
- Road surface type: Paved
Price history
| Date | Event | Price |
|---|---|---|
| 9/20/2024 | Sold | $1,030,000-4.2%$406/sqft |
Source: | ||
| 9/4/2024 | Contingent | $1,075,000$423/sqft |
Source: | ||
| 8/28/2024 | Listed for sale | $1,075,000+62.9%$423/sqft |
Source: | ||
| 2/23/2007 | Sold | $660,000$260/sqft |
Source: | ||
Public tax history
Tax history is unavailable.
Neighborhood: 81301
Nearby schools
GreatSchools rating
- 7/10Animas Valley Elementary SchoolGrades: PK-5Distance: 6.2 mi
- 6/10Miller Middle SchoolGrades: 6-8Distance: 1.9 mi
- 9/10Durango High SchoolGrades: 9-12Distance: 2 mi
Schools provided by the listing agent
- Elementary: Animas Valley K-5
- Middle: Miller 6-8
- High: Durango 9-12
Source: CREN. This data may not be complete. We recommend contacting the local school district to confirm school assignments for this home.

Get pre-qualified for a loan
At Zillow Home Loans, we can pre-qualify you in as little as 5 minutes with no impact to your credit score.An equal housing lender. NMLS #10287.

