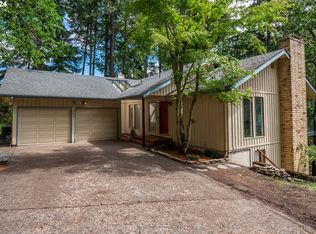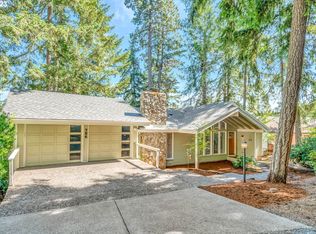Sold
$580,000
792 Brookside Dr, Eugene, OR 97405
4beds
2,512sqft
Residential, Single Family Residence
Built in 1978
6,534 Square Feet Lot
$580,100 Zestimate®
$231/sqft
$3,041 Estimated rent
Home value
$580,100
$551,000 - $609,000
$3,041/mo
Zestimate® history
Loading...
Owner options
Explore your selling options
What's special
Tucked into the trees of Southeast Eugene, this updated home beautifully blends modern design with the peaceful feel of nature. From the moment you arrive, you’ll notice thoughtful touches—like the welcoming front entry with stone path and water feature—that set the tone for this inviting property. Inside, the home is light-filled and stylish, featuring vaulted ceilings, fresh finishes, and an open-concept layout perfect for both entertaining and everyday living. The living room’s large windows bring the outdoors in, while the modern kitchen boasts sleek countertops, stainless appliances, and clean white cabinetry. Retreat to the spacious primary suite with its own private bath, walk-in closet, and a tucked-away desk area framed by windows overlooking the trees. Additional bedrooms are well-sized with fresh paint and fixtures.Need flexible space? This home has it covered—with a cozy den accented by wood panel detailing and a huge garage with high ceilings, a workshop area, and storage galore. Step outside onto the elevated deck to enjoy your morning coffee among the trees, or gather in the landscaped front yard where stone paths, a water feature, and seating areas create a serene outdoor escape.
Zillow last checked: 8 hours ago
Listing updated: October 28, 2025 at 08:08am
Listed by:
Matt Kendall 541-225-8991,
Keller Williams Realty Eugene and Springfield
Bought with:
Jody Spier, 201239624
Works Real Estate
Source: RMLS (OR),MLS#: 750510669
Facts & features
Interior
Bedrooms & bathrooms
- Bedrooms: 4
- Bathrooms: 3
- Full bathrooms: 2
- Partial bathrooms: 1
- Main level bathrooms: 1
Primary bedroom
- Level: Upper
Heating
- Ductless
Cooling
- Has cooling: Yes
Appliances
- Included: Disposal, Free-Standing Range, Free-Standing Refrigerator, Range Hood, Stainless Steel Appliance(s), Washer/Dryer, Electric Water Heater
- Laundry: Laundry Room
Features
- High Ceilings, Quartz, Vaulted Ceiling(s)
- Flooring: Laminate, Wall to Wall Carpet
- Windows: Aluminum Frames, Vinyl Frames
- Basement: Partially Finished
- Number of fireplaces: 1
- Fireplace features: Pellet Stove
Interior area
- Total structure area: 2,512
- Total interior livable area: 2,512 sqft
Property
Parking
- Total spaces: 2
- Parking features: Driveway, Garage Door Opener, Attached
- Attached garage spaces: 2
- Has uncovered spaces: Yes
Accessibility
- Accessibility features: Garage On Main, Walkin Shower, Accessibility
Features
- Levels: Tri Level
- Stories: 2
- Patio & porch: Deck, Porch
- Has view: Yes
- View description: City, Trees/Woods
Lot
- Size: 6,534 sqft
- Features: Sloped, Trees, SqFt 5000 to 6999
Details
- Parcel number: 1207768
Construction
Type & style
- Home type: SingleFamily
- Property subtype: Residential, Single Family Residence
Materials
- Wood Siding
- Foundation: Slab
- Roof: Composition
Condition
- Resale
- New construction: No
- Year built: 1978
Utilities & green energy
- Sewer: Public Sewer
- Water: Public
- Utilities for property: Cable Connected
Community & neighborhood
Location
- Region: Eugene
HOA & financial
HOA
- Has HOA: Yes
- HOA fee: $143 annually
Other
Other facts
- Listing terms: Cash,Conventional,FHA,VA Loan
- Road surface type: Concrete, Paved
Price history
| Date | Event | Price |
|---|---|---|
| 10/28/2025 | Sold | $580,000+45%$231/sqft |
Source: | ||
| 3/26/2019 | Sold | $399,900+3.1%$159/sqft |
Source: | ||
| 5/31/2017 | Sold | $388,000+27.2%$154/sqft |
Source: | ||
| 2/1/2017 | Sold | $305,000+42.2%$121/sqft |
Source: Public Record | ||
| 4/18/2016 | Sold | $214,524-38.9%$85/sqft |
Source: Public Record | ||
Public tax history
| Year | Property taxes | Tax assessment |
|---|---|---|
| 2024 | $6,331 +2.6% | $319,442 +3% |
| 2023 | $6,170 +4% | $310,138 +3% |
| 2022 | $5,931 +6.5% | $301,105 +3% |
Find assessor info on the county website
Neighborhood: Southeast
Nearby schools
GreatSchools rating
- 9/10Edgewood Community Elementary SchoolGrades: K-5Distance: 1.1 mi
- 3/10Spencer Butte Middle SchoolGrades: 6-8Distance: 1.1 mi
- 8/10South Eugene High SchoolGrades: 9-12Distance: 2.4 mi
Schools provided by the listing agent
- Elementary: Edgewood
- Middle: Spencer Butte
- High: South Eugene
Source: RMLS (OR). This data may not be complete. We recommend contacting the local school district to confirm school assignments for this home.

Get pre-qualified for a loan
At Zillow Home Loans, we can pre-qualify you in as little as 5 minutes with no impact to your credit score.An equal housing lender. NMLS #10287.
Sell for more on Zillow
Get a free Zillow Showcase℠ listing and you could sell for .
$580,100
2% more+ $11,602
With Zillow Showcase(estimated)
$591,702
