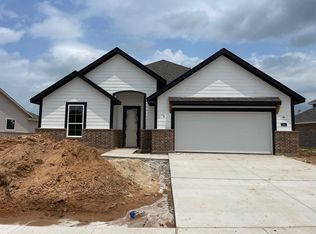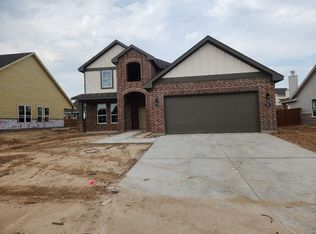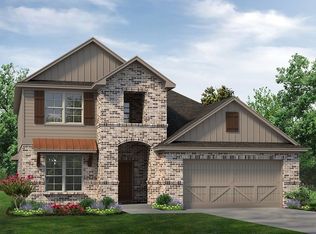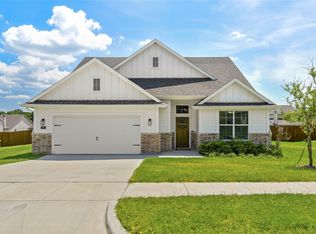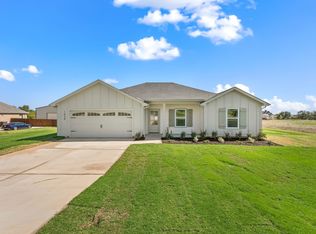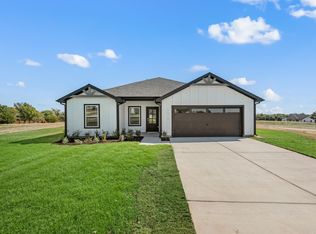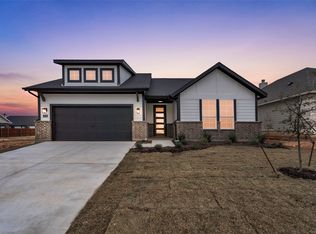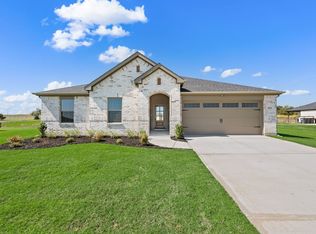Nestled on a spacious lot, this inviting home offers wide-open views, quiet surroundings, and the freedom of rural living—while still being just a short drive from shopping, schools, and major conveniences. Step inside to an open floor plan featuring generous living space, a well-appointed kitchen with ample cabinetry, and large windows that fill the home with natural light. Whether you're relaxing with family or hosting guests, this home offers the comfort and functionality you’ve been looking for. The primary suite provides a private retreat with an en-suite bath and plenty of closet space. Secondary bedrooms are perfect for kids, guests, or a home office. Outside, enjoy a large yard with endless possibilities—room for a garden, pool, or outdoor entertaining under the Texas sky. Situated in a friendly, established neighborhood with no HOA, 792 Brookside Drive is your opportunity to enjoy the best of small-town living with space to grow and make it your own.
Under contract
$322,000
792 Brookside Dr, Springtown, TX 76082
3beds
2,055sqft
Est.:
Single Family Residence
Built in 2023
9,452.52 Square Feet Lot
$-- Zestimate®
$157/sqft
$-- HOA
What's special
Open floor planSpacious lotLarge windowsGenerous living spaceRoom for a gardenNatural lightComfort and functionality
- 178 days |
- 21 |
- 1 |
Zillow last checked: 8 hours ago
Listing updated: December 11, 2025 at 08:36am
Listed by:
Andre Kocher 0516829 469-240-2058,
Keller Williams Realty-FM 972-874-1905,
Amy Carpenter 0748792,
Keller Williams Realty-FM
Source: NTREIS,MLS#: 20893802
Facts & features
Interior
Bedrooms & bathrooms
- Bedrooms: 3
- Bathrooms: 2
- Full bathrooms: 2
Primary bedroom
- Level: First
- Dimensions: 17 x 13
Bedroom
- Level: First
- Dimensions: 15 x 10
Bedroom
- Level: First
- Dimensions: 15 x 10
Kitchen
- Level: First
- Dimensions: 21 x 14
Living room
- Level: First
- Dimensions: 28 x 17
Heating
- Central, Electric, Fireplace(s), Heat Pump
Cooling
- Central Air, Ceiling Fan(s), Electric, Heat Pump
Appliances
- Included: Dishwasher, Electric Range, Disposal, Microwave
Features
- Eat-in Kitchen, High Speed Internet, Kitchen Island, Open Floorplan, Pantry, Cable TV
- Flooring: Carpet, Tile, Wood
- Has basement: No
- Number of fireplaces: 1
- Fireplace features: Stone, Wood Burning
Interior area
- Total interior livable area: 2,055 sqft
Video & virtual tour
Property
Parking
- Total spaces: 2
- Parking features: Door-Multi, Garage Faces Front, Garage, Garage Door Opener, On Street
- Attached garage spaces: 2
- Has uncovered spaces: Yes
Features
- Levels: One
- Stories: 1
- Patio & porch: Covered
- Pool features: None
- Fencing: Wood
Lot
- Size: 9,452.52 Square Feet
- Features: Landscaped, Subdivision, Sprinkler System, Few Trees
Details
- Parcel number: R000117497
Construction
Type & style
- Home type: SingleFamily
- Architectural style: Traditional,Detached
- Property subtype: Single Family Residence
Materials
- Brick
- Foundation: Slab
- Roof: Composition
Condition
- Year built: 2023
Utilities & green energy
- Sewer: Public Sewer
- Water: Public
- Utilities for property: Electricity Available, Phone Available, Sewer Available, Separate Meters, Water Available, Cable Available
Community & HOA
Community
- Features: Curbs
- Subdivision: HOLBROOK FARM PH 3
HOA
- Has HOA: No
Location
- Region: Springtown
Financial & listing details
- Price per square foot: $157/sqft
- Date on market: 6/23/2025
- Cumulative days on market: 179 days
- Listing terms: Cash,Conventional,FHA,VA Loan
- Electric utility on property: Yes
Estimated market value
Not available
Estimated sales range
Not available
Not available
Price history
Price history
| Date | Event | Price |
|---|---|---|
| 10/31/2025 | Contingent | $322,000$157/sqft |
Source: NTREIS #20893802 Report a problem | ||
| 9/9/2025 | Price change | $322,000-7.9%$157/sqft |
Source: NTREIS #20893802 Report a problem | ||
| 6/23/2025 | Listed for sale | $349,500-0.6%$170/sqft |
Source: NTREIS #20893802 Report a problem | ||
| 8/31/2023 | Sold | -- |
Source: NTREIS #20326609 Report a problem | ||
| 7/10/2023 | Pending sale | $351,675$171/sqft |
Source: NTREIS #20326609 Report a problem | ||
Public tax history
Public tax history
Tax history is unavailable.BuyAbility℠ payment
Est. payment
$2,029/mo
Principal & interest
$1551
Property taxes
$365
Home insurance
$113
Climate risks
Neighborhood: 76082
Nearby schools
GreatSchools rating
- 3/10Springtown Intermediate SchoolGrades: 5-6Distance: 0.6 mi
- 4/10Springtown Middle SchoolGrades: 7-8Distance: 0.6 mi
- 5/10Springtown High SchoolGrades: 9-12Distance: 0.6 mi
Schools provided by the listing agent
- Elementary: Goshen Creek
- Middle: Springtown
- High: Springtown
- District: Springtown ISD
Source: NTREIS. This data may not be complete. We recommend contacting the local school district to confirm school assignments for this home.
- Loading
