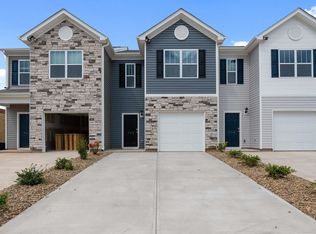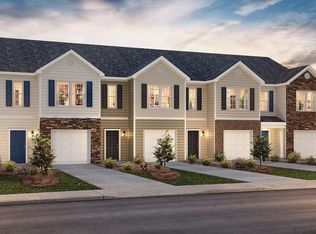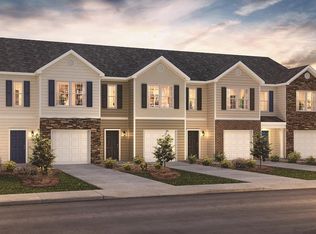Sold co op non member
$224,900
792 Embark Cir, Greer, SC 29651
3beds
1,429sqft
Townhouse
Built in 2025
1,742.4 Square Feet Lot
$228,900 Zestimate®
$157/sqft
$1,637 Estimated rent
Home value
$228,900
$217,000 - $240,000
$1,637/mo
Zestimate® history
Loading...
Owner options
Explore your selling options
What's special
Discover Covington Village, a new home community in the lively and green city of Greer, SC. Come visit us to find your new home in Greer at Covington Village. Residents will enjoy the community amenities including a playground, firepit, pergola with picnic tables, and a cornhole area. In addition to the maintenance free community that provides landscaping and lawn maintenance. The Newton is a spacious and modern home designed with open concept living in mind. This home features three bedrooms, two and a half bathrooms and a one-car garage. The moment you step inside, you’ll be greeted by an inviting foyer that leads directly into the heart of the home. At the center of the home is a spacious living room that blends the dining area and kitchen creating an inclusive atmosphere. The kitchen is well equipped with a pantry, modern appliances, ample cabinet storage, providing a elegant space for culinary endeavors. The primary suite offers a large walk-in closet and en-suite bathroom with dual vanities. The additional two bedrooms provide comfort and privacy and share a full bathroom. The laundry room completes the second floor. Additional features are ample storage closets and large windows. With its thoughtful design, spacious layout, and modern conveniences, the Newton serves as home built for functionality and connectiveness. The Newton is the perfect home for you. Come visit us to find your new home in Greer at Covington Village.
Zillow last checked: 8 hours ago
Listing updated: August 14, 2025 at 06:01pm
Listed by:
Trina L Montalbano 864-713-0753,
D.R. Horton
Bought with:
Non-MLS Member
NON MEMBER
Source: SAR,MLS#: 321467
Facts & features
Interior
Bedrooms & bathrooms
- Bedrooms: 3
- Bathrooms: 3
- Full bathrooms: 2
- 1/2 bathrooms: 1
Primary bedroom
- Level: Second
- Area: 180
- Dimensions: 12x15
Bedroom 2
- Level: Second
- Area: 120
- Dimensions: 10x12
Bedroom 3
- Level: Second
- Area: 120
- Dimensions: 10x12
Dining room
- Level: First
- Area: 120
- Dimensions: 12x10
Great room
- Level: First
- Area: 196
- Dimensions: 14x14
Kitchen
- Level: First
Heating
- Forced Air, Electricity
Cooling
- Central Air, Electricity
Appliances
- Included: Dishwasher, Disposal, Electric Oven, Free-Standing Range, Self Cleaning Oven, Microwave, Electric Water Heater
- Laundry: 2nd Floor, Laundry Closet, Electric Dryer Hookup
Features
- Attic Stairs Pulldown, Ceiling - Smooth, Solid Surface Counters, Open Floorplan, Smart Home
- Flooring: Carpet, Luxury Vinyl
- Windows: Insulated Windows
- Basement: Radon Mitigation System
- Attic: Pull Down Stairs,Storage
- Has fireplace: No
Interior area
- Total interior livable area: 1,429 sqft
- Finished area above ground: 1,429
- Finished area below ground: 0
Property
Parking
- Total spaces: 1
- Parking features: Assigned, Attached, Garage Door Opener, Attached Garage
- Attached garage spaces: 1
- Has uncovered spaces: Yes
Features
- Levels: Two
- Patio & porch: Patio
- Exterior features: Aluminum/Vinyl Trim
Lot
- Size: 1,742 sqft
- Features: Level
- Topography: Level
Details
- Parcel number: 5350008241
Construction
Type & style
- Home type: Townhouse
- Architectural style: Traditional,Craftsman
- Property subtype: Townhouse
Materials
- Stone, Vinyl Siding
- Foundation: Slab
- Roof: Composition
Condition
- New construction: Yes
- Year built: 2025
Details
- Builder name: D.R. Horton
Utilities & green energy
- Electric: Duke Power
- Gas: NA
- Sewer: Public Sewer
- Water: Public, SJWD
Community & neighborhood
Community
- Community features: Common Areas, See Remarks, Street Lights, Playground, Sidewalks, Lawn
Location
- Region: Greer
- Subdivision: Covington Village
HOA & financial
HOA
- Has HOA: Yes
- HOA fee: $600 annually
- Amenities included: Street Lights
- Services included: Common Area, Maintenance Grounds, Lawn Service, See Remarks
Price history
| Date | Event | Price |
|---|---|---|
| 10/28/2025 | Listing removed | $1,595$1/sqft |
Source: Zillow Rentals Report a problem | ||
| 10/14/2025 | Price change | $1,595-10.9%$1/sqft |
Source: Zillow Rentals Report a problem | ||
| 9/22/2025 | Listed for rent | $1,790$1/sqft |
Source: Zillow Rentals Report a problem | ||
| 8/12/2025 | Sold | $224,900$157/sqft |
Source: | ||
| 7/16/2025 | Contingent | $224,900$157/sqft |
Source: | ||
Public tax history
| Year | Property taxes | Tax assessment |
|---|---|---|
| 2025 | -- | $78 |
| 2024 | $66 | $78 |
Find assessor info on the county website
Neighborhood: 29651
Nearby schools
GreatSchools rating
- 8/10Abner Creek AcademyGrades: PK-4Distance: 1.1 mi
- 6/10James Byrnes Freshman AcademyGrades: 9Distance: 5.5 mi
- 8/10James F. Byrnes High SchoolGrades: 9-12Distance: 5.8 mi
Schools provided by the listing agent
- Elementary: 5-Reidville
- Middle: 5-Florence Chapel
- High: 5-Byrnes High
Source: SAR. This data may not be complete. We recommend contacting the local school district to confirm school assignments for this home.
Get a cash offer in 3 minutes
Find out how much your home could sell for in as little as 3 minutes with a no-obligation cash offer.
Estimated market value
$228,900


