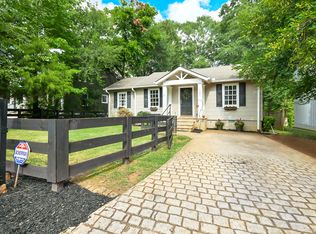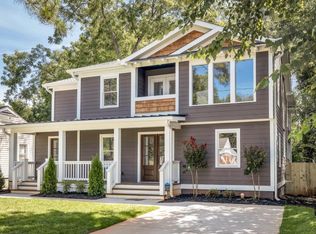Closed
$899,000
792 Livingstone Pl, Decatur, GA 30030
5beds
3,028sqft
Single Family Residence
Built in 2018
8,712 Square Feet Lot
$881,500 Zestimate®
$297/sqft
$5,525 Estimated rent
Home value
$881,500
$802,000 - $970,000
$5,525/mo
Zestimate® history
Loading...
Owner options
Explore your selling options
What's special
**Amazing Home in a Prime Location!** Don't miss this incredible opportunity to own a stunning, newer home in a fantastic spot between Decatur and Avondale Estates! This beautiful home is just a short walk to downtown Decatur, Avondale Estates, MARTA, The Museum School, and plenty of great restaurants, breweries, and shops. Plus, you'll love the exciting updates coming to Avondale EstatesCO Town Green, with new retail, outdoor dining, live/work spaces, and even a boutique hotel with a rooftop restaurant! Inside, this home is packed with stylish details! The kitchen and bathrooms feature gorgeous custom tile, while unique light fixtures and special carpentry touches add even more charm. High ceilings, remote-control blinds on the main level, and blackout drapes upstairs make this home feel extra luxurious. With five spacious bedroomsCoeach with its own private bathroomCothere's plenty of room for everyone. The open-concept design is perfect for everyday living and entertaining, and the screened porch overlooks a beautifully upgraded backyard. This home is truly a **perfect 10!**
Zillow last checked: 8 hours ago
Listing updated: March 11, 2025 at 06:44pm
Listed by:
Chuck D Smith 404-551-2607,
Keller Williams Realty,
Benjamin McKenzie 404-218-8389,
Keller Williams Realty
Bought with:
Sarah Murphy, 414751
Compass
Source: GAMLS,MLS#: 10458145
Facts & features
Interior
Bedrooms & bathrooms
- Bedrooms: 5
- Bathrooms: 6
- Full bathrooms: 5
- 1/2 bathrooms: 1
- Main level bathrooms: 1
- Main level bedrooms: 1
Kitchen
- Features: Breakfast Bar, Kitchen Island, Walk-in Pantry
Heating
- Electric
Cooling
- Central Air
Appliances
- Included: Dishwasher, Disposal, Double Oven, Electric Water Heater, Microwave
- Laundry: Laundry Closet
Features
- High Ceilings, Walk-In Closet(s)
- Flooring: Hardwood, Tile
- Basement: Crawl Space
- Number of fireplaces: 1
- Fireplace features: Family Room, Gas Log
- Common walls with other units/homes: No Common Walls
Interior area
- Total structure area: 3,028
- Total interior livable area: 3,028 sqft
- Finished area above ground: 3,028
- Finished area below ground: 0
Property
Parking
- Total spaces: 4
- Parking features: Off Street
Features
- Levels: Two
- Stories: 2
- Patio & porch: Patio, Screened
- Fencing: Back Yard,Fenced,Front Yard
- Body of water: None
Lot
- Size: 8,712 sqft
- Features: Corner Lot, Level, Private
Details
- Parcel number: 15 248 16 015
Construction
Type & style
- Home type: SingleFamily
- Architectural style: Craftsman
- Property subtype: Single Family Residence
Materials
- Other
- Roof: Composition
Condition
- Resale
- New construction: No
- Year built: 2018
Utilities & green energy
- Sewer: Public Sewer
- Water: Public
- Utilities for property: Cable Available, Electricity Available, Natural Gas Available
Community & neighborhood
Security
- Security features: Security System
Community
- Community features: Park, Street Lights, Walk To Schools, Near Shopping
Location
- Region: Decatur
- Subdivision: Decatur Terrace
HOA & financial
HOA
- Has HOA: No
- Services included: None
Other
Other facts
- Listing agreement: Exclusive Right To Sell
Price history
| Date | Event | Price |
|---|---|---|
| 3/11/2025 | Sold | $899,000$297/sqft |
Source: | ||
| 2/23/2025 | Pending sale | $899,000$297/sqft |
Source: | ||
| 2/12/2025 | Listed for sale | $899,000$297/sqft |
Source: | ||
| 11/5/2024 | Listing removed | $899,000$297/sqft |
Source: | ||
| 8/24/2024 | Pending sale | $899,000$297/sqft |
Source: | ||
Public tax history
| Year | Property taxes | Tax assessment |
|---|---|---|
| 2025 | $9,543 -8.1% | $308,320 |
| 2024 | $10,382 -23.5% | $308,320 +2.6% |
| 2023 | $13,571 -0.8% | $300,640 -1% |
Find assessor info on the county website
Neighborhood: 30030
Nearby schools
GreatSchools rating
- 5/10Avondale Elementary SchoolGrades: PK-5Distance: 0.8 mi
- 5/10Druid Hills Middle SchoolGrades: 6-8Distance: 3.3 mi
- 6/10Druid Hills High SchoolGrades: 9-12Distance: 2.8 mi
Schools provided by the listing agent
- Elementary: Avondale
- Middle: Druid Hills
- High: Druid Hills
Source: GAMLS. This data may not be complete. We recommend contacting the local school district to confirm school assignments for this home.
Get a cash offer in 3 minutes
Find out how much your home could sell for in as little as 3 minutes with a no-obligation cash offer.
Estimated market value$881,500
Get a cash offer in 3 minutes
Find out how much your home could sell for in as little as 3 minutes with a no-obligation cash offer.
Estimated market value
$881,500


