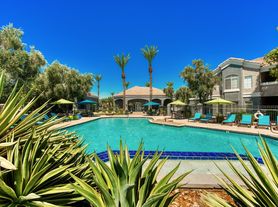Stunning 4-Bedroom (recently remodeled) Home in Prime Chandler Location Available October 15th!
Early move-in possible.
Location. Luxury. Lifestyle. This Home Has It All!
Don't miss your chance to rent this beautifully upgraded, single-story home in one of Chandler's most desirable neighborhoods! This home blends style, comfort, and convenience in every corner.
1) Prime Chandler Location:-
-Commuter's Dream: Just 1 minute to Loop 101 & 202, 5 minutes to I-10 ideal for quick, easy commutes
-Close to Major Employers: Intel, Microchip, Honeywell, PayPal, Pearson, Shutterfly & more just minutes away
-Everything at Your Fingertips: 2 minutes to Chandler Fashion Center Mall, dining, grocery stores, parks, Chandler Regional Hospital, and the public library
-Top-Rated Schools: Located in the acclaimed Kyrene School District with a school bus stop right around the corner.
2) Home Features You'll Love
-Spacious Layout: 4 bedrooms, 3 full bathrooms, and a split floor plan with soaring vaulted ceilings
-Multiple Living Spaces: Includes a formal living room, family room, formal dining, and a sunny breakfast nook
-Charming Gas Fireplace: A 3-way fireplace adds cozy elegance to your living spaces
-Three (3) Car Garage: Built-in storage, shelving, and washer/dryer included in the laundry room.
3) Gourmet Kitchen & Elegant Upgrades
- Chef's Kitchen: Granite countertops, Beautiful white cabinets with roll-out shelves, central island, stainless steel appliances (fridge, freezer, range, dishwasher), and reverse osmosis (R/O) system
- Modern Flooring: 16" tile in high-traffic areas - Kitchen, Breakfast, Family room, Foyer. Brand-new wood laminate flooring in all bedrooms and the living room
- Freshly Painted: Neutral designer tones throughout for a clean, contemporary look
- Ceiling Fans in Every Room for year-round comfort.
4) Luxurious Primary Suite
- Spacious & Private: Large master suite with walk-in closet and private access to the backyard and pool
- Spa-Like Bathroom: Walk-in shower, separate soaking tub, and even a bidet your personal retreat awaits.
5) Tropical Backyard Oasis
- Private Hawaiian-Style Lap Pool: Access from the master suite, second bathroom, and breakfast nook
- Covered Patio with Ceiling Fan: Perfect for entertaining or relaxing outdoors year-round
- Mature Fruit Trees: Enjoy fresh figs, oranges, guavas, and lemons right from your backyard. Roses & Jasmine flowers.
6) Pet-Friendly & Smoke-Free
- Pets Welcome! Small pets preferred, but flexible with size (pet policy applies)
- No Smoking: Enjoy a clean, smoke-free environment.
7) House available for a tour starting October 7th.
Feel free to Schedule Your Tour Now!
8) Final remodeling touches will be completed by October 6th, ensuring everything is in perfect condition for your move-in.
This home offers the perfect blend of location, luxury, and livability and it won't stay on the market for long.
Contact us today to schedule your private tour!
The property remodeling project will be completed on October 6th. Property available for a tour or to move-in after 10/7! Early move-in prior to 10/15/25 is acceptable.
No smoking is allowed anywhere on the property or premises.
Tenant is responsible for all utilities.
A one-time administrative fee of $100 applies.
Deposits:
Security deposit: $4497
Total move-in costs (excluding rent) are approximately 1.5x the monthly rent.
Pets are welcome!
$300 non-refundable pet deposit per pet
$25/month additional rent per pet
House for rent
Accepts Zillow applications
$2,898/mo
792 N Lisbon Dr, Chandler, AZ 85226
4beds
2,700sqft
Price may not include required fees and charges.
Single family residence
Available Wed Oct 15 2025
Cats, dogs OK
Central air, ceiling fan
In unit laundry
Attached garage parking
Forced air, fireplace
What's special
Updated open kitchenCenter islandAbundant lightPlantation shuttersHuge walk-in closetGorgeous granite countertopsStainless kitchen appliances
- 35 days |
- -- |
- -- |
Travel times
Facts & features
Interior
Bedrooms & bathrooms
- Bedrooms: 4
- Bathrooms: 3
- Full bathrooms: 3
Rooms
- Room types: Master Bath
Heating
- Forced Air, Fireplace
Cooling
- Central Air, Ceiling Fan
Appliances
- Included: Dishwasher, Dryer, Freezer, Microwave, Oven, Refrigerator, Washer
- Laundry: In Unit
Features
- Ceiling Fan(s), Walk In Closet
- Flooring: Hardwood, Tile, Wood
- Has fireplace: Yes
Interior area
- Total interior livable area: 2,700 sqft
Property
Parking
- Parking features: Attached, Garage, Off Street
- Has attached garage: Yes
- Details: Contact manager
Features
- Exterior features: Flooring: Wood, Granite countertops, Heating system: Forced Air, New Flooring in all bedrooms & living room, New White kitchen cabinets, No Utilities included in rent, R.O. System ready, Walk In Closet
- Has private pool: Yes
Details
- Parcel number: 30808565
Construction
Type & style
- Home type: SingleFamily
- Property subtype: Single Family Residence
Community & HOA
HOA
- Amenities included: Pool
Location
- Region: Chandler
Financial & listing details
- Lease term: 1 Year
Price history
| Date | Event | Price |
|---|---|---|
| 10/3/2025 | Price change | $2,898-3.3%$1/sqft |
Source: Zillow Rentals | ||
| 9/28/2025 | Price change | $2,998+3.4%$1/sqft |
Source: Zillow Rentals | ||
| 9/19/2025 | Price change | $2,899-3.3%$1/sqft |
Source: Zillow Rentals | ||
| 9/4/2025 | Listed for rent | $2,998$1/sqft |
Source: Zillow Rentals | ||
| 9/15/2022 | Listing removed | -- |
Source: Zillow Rental Manager | ||

