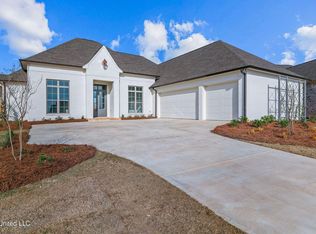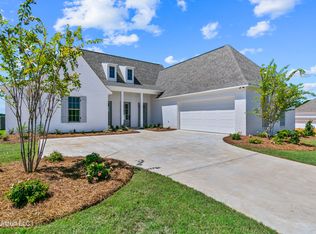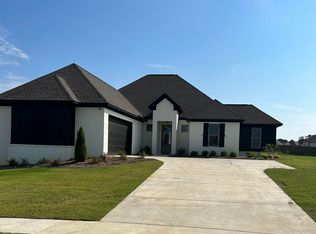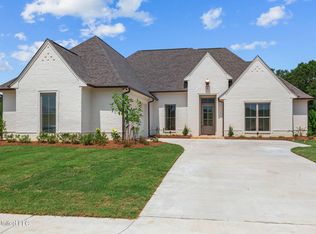Closed
Price Unknown
792 Northridge Trl, Brandon, MS 39047
4beds
2,703sqft
Residential, Single Family Residence
Built in 2024
0.3 Acres Lot
$581,000 Zestimate®
$--/sqft
$2,994 Estimated rent
Home value
$581,000
$540,000 - $627,000
$2,994/mo
Zestimate® history
Loading...
Owner options
Explore your selling options
What's special
Custom, Classic and Timeless best describe this well known builder's homes. From the arched entry front porch with slate pavers and overhead gas light to light filled rooms and distinctive design; spacious open floor plan; entry foyer with heart pine floors in hand crafted chevron design, formal dining room with coffered ceiling; serving area off the dining room featuring a custom backsplash, built in cabinets with glass doors and a wine cooler; kitchen includes an island with seating, custom designed vent a hood, microwave drawer, gas cooktop and double oven, built in hutch with glass cabinets, the living and breakfast area are light filled with 4 over sized picture windows; the open living room features large built-in cabinetry accented with vintage style (traditional) cremone bolts, custom mantle faced with marble and uniquely designed fireplace complimented by a distinctive set of handmade ceramic fireballs; master bedroom features a unique assymetrical wall design with vaulted ceiling; large master bathroom with an abundance of cabinetry, soaking tub and spacious full tile shower, and frameless shower door; master closet with built ins and custom chrome hanging rods; the spacious laundry is located off the back hallway with easy access to the master closet; gorgeous half bath with custom built marble vanity accented in gold with wall sconces. Other features include oversized energy efficient windows, upgraded lighting and hardware; wifi garage doors; chrome hanging rods and an abundance of cabinetry; all full tile showers with large built in soap niches; beautifully landscaped with expandable wifi controlled irrigation with both front and rear yard coverage; full perimeter gutters. As one homeowner said ''You'll know this builder's homes when you walk into them, because every inch is stunning''
Zillow last checked: 8 hours ago
Listing updated: September 05, 2025 at 11:52am
Listed by:
Cathy A Harkins 601-966-4009,
C H & Company Real Estate
Bought with:
Krupa Armstrong, S51332
Opulent Keys
Source: MLS United,MLS#: 4085126
Facts & features
Interior
Bedrooms & bathrooms
- Bedrooms: 4
- Bathrooms: 4
- Full bathrooms: 3
- 1/2 bathrooms: 1
Heating
- Central, Natural Gas
Cooling
- Ceiling Fan(s), Central Air
Appliances
- Included: Cooktop, Dishwasher, Disposal, Double Oven, Gas Water Heater, Microwave, Tankless Water Heater
- Laundry: Laundry Room, Sink
Features
- Beamed Ceilings, Ceiling Fan(s), Crown Molding, Double Vanity, Entrance Foyer, High Ceilings, Kitchen Island, Open Floorplan, Pantry, Recessed Lighting, Storage, Walk-In Closet(s)
- Flooring: Reclaimed Wood, Wood
- Doors: Dead Bolt Lock(s), Insulated
- Windows: Double Pane Windows, Screens, Shutters
- Has fireplace: Yes
- Fireplace features: Great Room
Interior area
- Total structure area: 2,703
- Total interior livable area: 2,703 sqft
Property
Parking
- Total spaces: 2
- Parking features: Attached, Storage, Concrete
- Attached garage spaces: 2
Features
- Levels: One
- Stories: 1
- Patio & porch: Patio, Rear Porch
- Exterior features: Rain Gutters
- Fencing: Partial
Lot
- Size: 0.30 Acres
- Features: Cul-De-Sac, Interior Lot, Landscaped, Sprinklers In Front, Sprinklers In Rear
Details
- Additional structures: Storage
- Parcel number: G117221080
- Zoning description: General Residential
Construction
Type & style
- Home type: SingleFamily
- Architectural style: Traditional
- Property subtype: Residential, Single Family Residence
Materials
- Brick
- Foundation: Slab
- Roof: Architectural Shingles
Condition
- New construction: Yes
- Year built: 2024
Utilities & green energy
- Sewer: Public Sewer
- Water: Public
- Utilities for property: Electricity Connected, Natural Gas Available, Sewer Connected
Community & neighborhood
Security
- Security features: Smoke Detector(s)
Community
- Community features: Other
Location
- Region: Brandon
- Subdivision: River Forest
Price history
| Date | Event | Price |
|---|---|---|
| 9/19/2024 | Sold | -- |
Source: MLS United #4085126 | ||
| 9/10/2024 | Pending sale | $568,900$210/sqft |
Source: MLS United #4085126 | ||
| 7/11/2024 | Listed for sale | $568,900$210/sqft |
Source: MLS United #4085126 | ||
Public tax history
Tax history is unavailable.
Neighborhood: 39047
Nearby schools
GreatSchools rating
- 7/10Flowood Elementary SchoolGrades: PK-5Distance: 1.4 mi
- 7/10Northwest Rankin Middle SchoolGrades: 6-8Distance: 4.3 mi
- 8/10Northwest Rankin High SchoolGrades: 9-12Distance: 3.7 mi
Schools provided by the listing agent
- Elementary: Flowood
- Middle: Northwest Rankin
- High: Northwest Rankin
Source: MLS United. This data may not be complete. We recommend contacting the local school district to confirm school assignments for this home.



