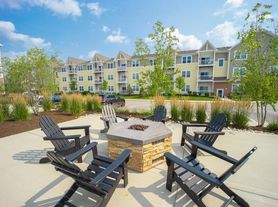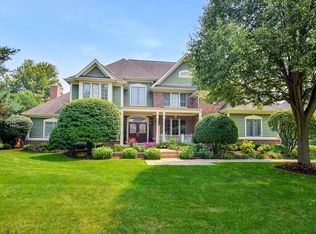The Mackinaw III plan is a 4 bedroom, 2.5 bathroom, 2 car garage home with an open first floor floorplan with cozy patio perfect for family gatherings. This home is loaded with extras; wide plank, low maintenance Luxury Vinyl Plank flooring throughout most of the first floor, stunning granite counters and a full line of stainless steel appliances. The second floor has a spacious master suite with a walk-in closet and a highly desirable second floor laundry. This home also has a full basement perfect for extra storage. The Village Homes of Elburn Station are a collection of beautiful low maintenance, rear-load garage home designs. Each with unique craftsman characteristics. There is a stylish Village Home for everyone's taste.
House for rent
$3,775/mo
792 Simpson Ave, Elburn, IL 60119
4beds
1,997sqft
Price may not include required fees and charges.
Singlefamily
Available now
Cats, dogs OK
Central air, electric
In unit laundry
4 Attached garage spaces parking
Natural gas
What's special
Stunning granite countersFull basementSecond floor laundryCozy patioWalk-in closetSpacious master suite
- 61 days |
- -- |
- -- |
Zillow last checked: 8 hours ago
Listing updated: December 04, 2025 at 04:28am
Travel times
Facts & features
Interior
Bedrooms & bathrooms
- Bedrooms: 4
- Bathrooms: 3
- Full bathrooms: 2
- 1/2 bathrooms: 1
Rooms
- Room types: Dining Room
Heating
- Natural Gas
Cooling
- Central Air, Electric
Appliances
- Included: Dishwasher, Disposal, Dryer, Microwave, Range, Refrigerator, Washer
- Laundry: In Unit, Upper Level
Features
- Dining Combo, Granite Counters, High Ceilings, Open Floorplan, Pantry, Separate Dining Room, Walk In Closet
- Flooring: Laminate
- Has basement: Yes
Interior area
- Total interior livable area: 1,997 sqft
Property
Parking
- Total spaces: 4
- Parking features: Attached, Garage, Covered
- Has attached garage: Yes
- Details: Contact manager
Features
- Stories: 2
- Exterior features: Asphalt, Attached, Dining Combo, Drapes, Eating Area, Exterior Maintenance included in rent, Flooring: Laminate, Garage, Garage Door Opener, Gardener included in rent, Granite Counters, Heating: Gas, High Ceilings, In Unit, No Disability Access, On Site, Open Floorplan, Pantry, Pets - Cats OK, Deposit Required, Dogs OK, Number Limit, Separate Dining Room, Snow Removal included in rent, Stainless Steel Appliance(s), Upper Level, Walk In Closet
Construction
Type & style
- Home type: SingleFamily
- Property subtype: SingleFamily
Condition
- Year built: 2025
Community & HOA
Location
- Region: Elburn
Financial & listing details
- Lease term: Contact For Details
Price history
| Date | Event | Price |
|---|---|---|
| 10/12/2025 | Listed for rent | $3,775$2/sqft |
Source: MRED as distributed by MLS GRID #12493955 | ||
Neighborhood: 60119
Nearby schools
GreatSchools rating
- 5/10Kaneland John Stewart Elementary SchoolGrades: PK-5Distance: 0.9 mi
- 3/10Harter Middle SchoolGrades: 6-8Distance: 6.4 mi
- 8/10Kaneland Senior High SchoolGrades: 9-12Distance: 3.8 mi

