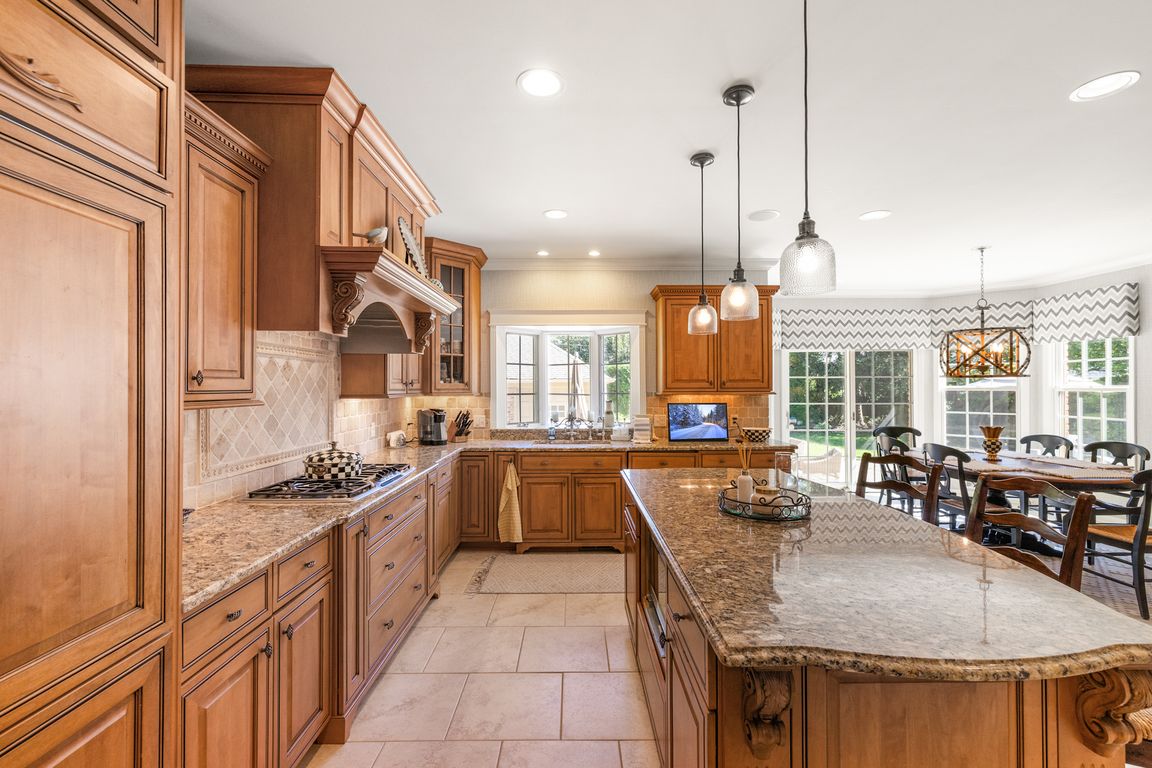
For sale
$1,100,000
4beds
5,109sqft
792 Whittier Rd, Grosse Pointe Park, MI 48230
4beds
5,109sqft
Single family residence
Built in 1939
0.25 Acres
2 Garage spaces
$215 price/sqft
What's special
Saltwater plunge poolGated yardSprinkler systemPrivate fenced backyardHardwood floorsWalk-in closetUpdated paver steps
Experience luxury living in this fully renovated Colonial, perfectly situated in Grosse Pointe Park, just a short walk from Lake St. Clair and Patterson Park. Step inside to a seamless, open-concept flow from the modern kitchen—featuring a brand-new GE Monogram refrigerator—into the spacious family room with custom-built-ins, ideal for gatherings and ...
- 5 days |
- 2,013 |
- 109 |
Source: MiRealSource,MLS#: 50190083 Originating MLS: MiRealSource
Originating MLS: MiRealSource
Travel times
Living Room
Kitchen
Bar
Breakfast Nook
Dining Room
Family Room
Library
Office
Powder Room
Primary Bedroom
Primary Bathroom
Bedroom
Bathroom
Bedroom
Bathroom
Bedroom
Bathroom
Basement
Gym
Outdoor 3
Zillow last checked: 7 hours ago
Listing updated: 21 hours ago
Listed by:
Mary Aubrey-Rogers 313-319-5679,
Sine & Monaghan LLC 313-884-7000
Source: MiRealSource,MLS#: 50190083 Originating MLS: MiRealSource
Originating MLS: MiRealSource
Facts & features
Interior
Bedrooms & bathrooms
- Bedrooms: 4
- Bathrooms: 5
- Full bathrooms: 4
- 1/2 bathrooms: 1
Rooms
- Room types: Family Room, Living Room, Master Bedroom, Dining Room
Bedroom 1
- Level: Second
- Area: 364
- Dimensions: 26 x 14
Bedroom 2
- Level: Second
- Area: 196
- Dimensions: 14 x 14
Bedroom 3
- Level: Second
- Area: 143
- Dimensions: 13 x 11
Bedroom 4
- Level: Second
- Area: 108
- Dimensions: 12 x 9
Bathroom 1
- Level: Second
- Area: 135
- Dimensions: 15 x 9
Bathroom 2
- Level: Second
Bathroom 3
- Level: Second
Bathroom 4
- Level: Second
Dining room
- Features: Wood
- Level: Entry
- Area: 180
- Dimensions: 15 x 12
Family room
- Features: Carpet
- Level: Entry
- Area: 400
- Dimensions: 20 x 20
Great room
- Level: Lower
- Area: 756
- Dimensions: 36 x 21
Kitchen
- Features: Wood
- Level: Entry
- Area: 528
- Dimensions: 24 x 22
Living room
- Features: Wood
- Level: Entry
- Area: 299
- Dimensions: 23 x 13
Office
- Level: Entry
- Area: 63
- Dimensions: 9 x 7
Heating
- Forced Air, Natural Gas
Cooling
- Central Air
Appliances
- Included: Dishwasher, Disposal, Microwave, Range/Oven, Refrigerator, Gas Water Heater
Features
- Eat-in Kitchen
- Flooring: Hardwood, Wood, Carpet
- Basement: Finished
- Number of fireplaces: 2
- Fireplace features: Family Room, Living Room
Interior area
- Total structure area: 5,479
- Total interior livable area: 5,109 sqft
- Finished area above ground: 3,809
- Finished area below ground: 1,300
Property
Parking
- Total spaces: 2
- Parking features: 2 Spaces, Detached
- Garage spaces: 2
Features
- Levels: Two
- Stories: 2
- Patio & porch: Patio
- Has private pool: Yes
- Pool features: In Ground
- Fencing: Fenced
- Frontage type: Road
- Frontage length: 70
Lot
- Size: 0.25 Acres
- Dimensions: 70 x 158
Details
- Parcel number: 39006010024000
- Zoning description: Residential
- Special conditions: Private
Construction
Type & style
- Home type: SingleFamily
- Architectural style: Colonial
- Property subtype: Single Family Residence
Materials
- Brick
- Foundation: Basement
Condition
- Year built: 1939
Utilities & green energy
- Sewer: None
- Water: Public
Community & HOA
Community
- Subdivision: Whittier Sub
HOA
- Has HOA: No
Location
- Region: Grosse Pointe Park
Financial & listing details
- Price per square foot: $215/sqft
- Tax assessed value: $271,000
- Annual tax amount: $13,216
- Date on market: 10/1/2025
- Listing agreement: Exclusive Right To Sell
- Listing terms: Cash,Conventional
- Road surface type: Paved