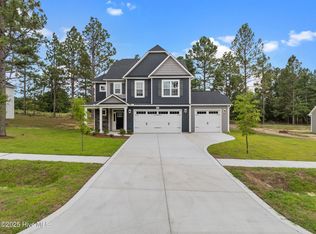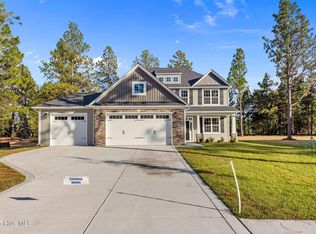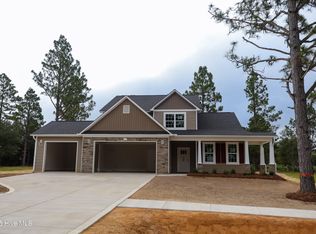Sold for $459,000 on 07/09/25
$459,000
792 Winds Way, Aberdeen, NC 28315
4beds
2,308sqft
Single Family Residence
Built in 2025
0.54 Acres Lot
$460,000 Zestimate®
$199/sqft
$2,571 Estimated rent
Home value
$460,000
$414,000 - $515,000
$2,571/mo
Zestimate® history
Loading...
Owner options
Explore your selling options
What's special
Welcome to 792 Winds Way—located in one of Aberdeen's most desirable communities! This spacious 4-bedroom, 2.5-bath home features a thoughtful layout with the primary suite on the main level and a rare 3-car garage for all your storage, parking, or hobby needs.
Enjoy a gourmet kitchen with double ovens, a gas cooktop, and a large center island—perfect for cooking, entertaining, or casual family meals. The open-concept living and dining spaces are filled with natural light and offer a comfortable flow for everyday living.
Upstairs, three additional bedrooms and a full bath provide flexibility for guests, home office setups, or additional family space. Step outside to enjoy covered front and back porches overlooking the spacious yard.
Winds Way is a sought-after neighborhood with a community pool, generous green space, and sidewalks throughout—ideal for evening strolls or connecting with neighbors. Conveniently located near downtown Aberdeen, Southern Pines, and major commuter routes to Fort Liberty and the Triangle.
Available now—come experience the comfort, convenience, and community of Winds Way living.
Zillow last checked: 8 hours ago
Listing updated: July 10, 2025 at 10:34am
Listed by:
Amy Stonesifer 910-684-8674,
Maison Realty Group
Bought with:
Debra Serino Brenner, 117114
At Home Realtors
Source: Hive MLS,MLS#: 100508011 Originating MLS: Mid Carolina Regional MLS
Originating MLS: Mid Carolina Regional MLS
Facts & features
Interior
Bedrooms & bathrooms
- Bedrooms: 4
- Bathrooms: 3
- Full bathrooms: 2
- 1/2 bathrooms: 1
Primary bedroom
- Level: Main
- Dimensions: 14.6 x 15.6
Bedroom 2
- Level: Upper
- Dimensions: 12 x 11
Bedroom 3
- Level: Upper
- Dimensions: 11.5 x 14.9
Bedroom 4
- Level: Upper
- Dimensions: 11.6 x 12.8
Kitchen
- Level: Main
- Dimensions: 21 x 17
Living room
- Level: Main
- Dimensions: 15 x 16
Other
- Level: Upper
- Dimensions: 14 x 12
Heating
- Fireplace(s), Heat Pump, Electric
Cooling
- Central Air, Heat Pump
Appliances
- Included: Gas Cooktop, Built-In Microwave, Double Oven, Dishwasher
- Laundry: Dryer Hookup, Washer Hookup, Laundry Room
Features
- Walk-in Closet(s), Kitchen Island, Ceiling Fan(s), Walk-in Shower, Walk-In Closet(s)
- Flooring: Carpet, Laminate, Tile
Interior area
- Total structure area: 2,308
- Total interior livable area: 2,308 sqft
Property
Parking
- Total spaces: 3
- Parking features: Garage Faces Front, Attached, Concrete, Garage Door Opener
- Has attached garage: Yes
Features
- Levels: Two
- Stories: 2
- Patio & porch: Covered
- Pool features: None
- Fencing: None
Lot
- Size: 0.54 Acres
- Dimensions: 110 x 217.98 x 110.54 x 207.06
- Features: Interior Lot, Level
Details
- Parcel number: 20240284
- Zoning: R20-16
- Special conditions: Standard
Construction
Type & style
- Home type: SingleFamily
- Property subtype: Single Family Residence
Materials
- Vinyl Siding, Stone Veneer
- Foundation: Slab
- Roof: Architectural Shingle
Condition
- New construction: Yes
- Year built: 2025
Utilities & green energy
- Sewer: Septic Tank
- Water: Public
- Utilities for property: Water Connected
Community & neighborhood
Security
- Security features: Smoke Detector(s)
Location
- Region: Aberdeen
- Subdivision: Winds Way Farm
HOA & financial
HOA
- Has HOA: Yes
- HOA fee: $840 monthly
- Amenities included: Pool
- Association name: Winds Way Farm HOA
- Association phone: 910-684-5577
Other
Other facts
- Listing agreement: Exclusive Right To Sell
- Listing terms: Cash,Conventional,FHA,USDA Loan,VA Loan
Price history
| Date | Event | Price |
|---|---|---|
| 7/9/2025 | Sold | $459,000$199/sqft |
Source: | ||
| 5/28/2025 | Contingent | $459,000$199/sqft |
Source: | ||
| 5/16/2025 | Listed for sale | $459,000$199/sqft |
Source: | ||
Public tax history
Tax history is unavailable.
Neighborhood: 28315
Nearby schools
GreatSchools rating
- 1/10Aberdeen Elementary SchoolGrades: PK-5Distance: 1.3 mi
- 6/10Southern Middle SchoolGrades: 6-8Distance: 2.6 mi
- 5/10Pinecrest High SchoolGrades: 9-12Distance: 3.1 mi
Schools provided by the listing agent
- Elementary: Aberdeeen Elementary
- Middle: Southern Middle
- High: Pinecrest High
Source: Hive MLS. This data may not be complete. We recommend contacting the local school district to confirm school assignments for this home.

Get pre-qualified for a loan
At Zillow Home Loans, we can pre-qualify you in as little as 5 minutes with no impact to your credit score.An equal housing lender. NMLS #10287.
Sell for more on Zillow
Get a free Zillow Showcase℠ listing and you could sell for .
$460,000
2% more+ $9,200
With Zillow Showcase(estimated)
$469,200


