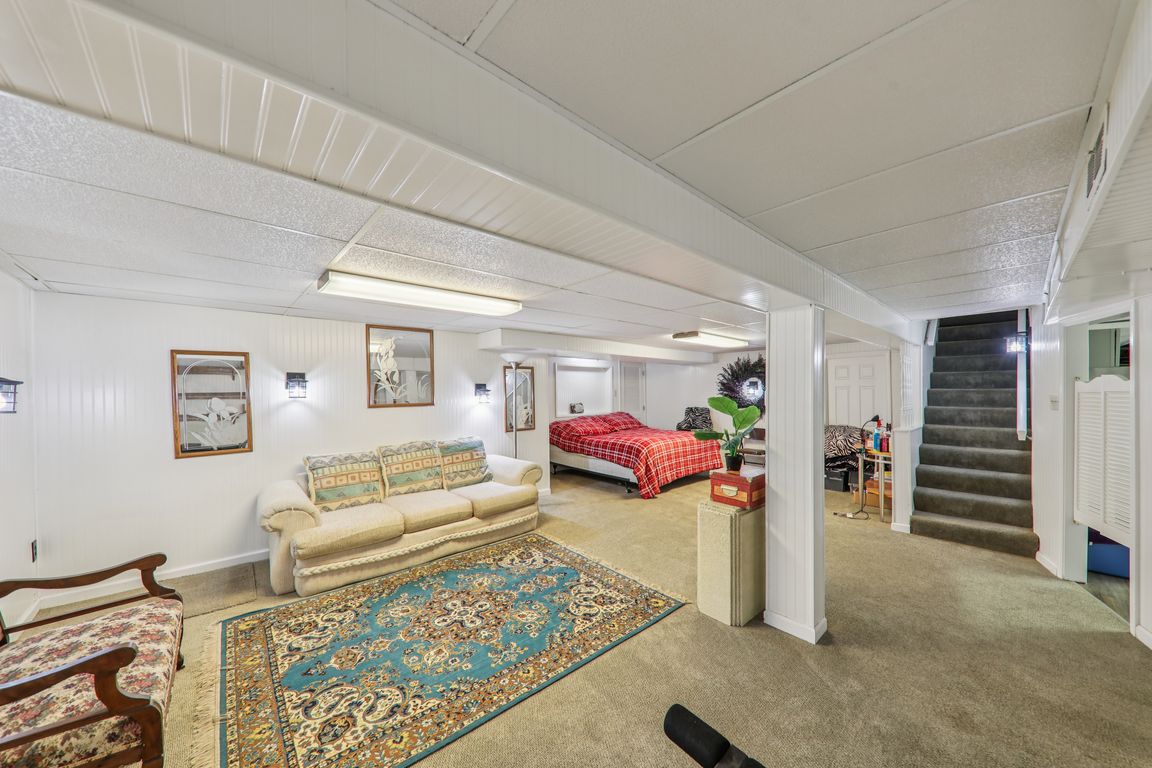
Pending
$238,900
3beds
2,000sqft
7920 E Yorkshire Dr, Saint Louis, MO 63123
3beds
2,000sqft
Single family residence
Built in 1953
7,562 sqft
1 Attached garage space
$119 price/sqft
What's special
Beautifully finished lower levelLevel fenced backyardSpacious bedroomsRear storage and workspaceAdult-height vanityCedar closetArched alcove shower
Welcome home to this well-maintained brick bungalow/ranch offering approx. 2,000 sq ft of total living space including 1292 sq ft on the main level! This charming home features 3 spacious bedrooms, 2 full baths with ceramic tile flooring, and a versatile living/dining combo. The kitchen has tile flooring, and there's ...
- 11 days
- on Zillow |
- 5,393 |
- 269 |
Likely to sell faster than
Source: MARIS,MLS#: 25051174 Originating MLS: St. Louis Association of REALTORS
Originating MLS: St. Louis Association of REALTORS
Travel times
Living Room
Kitchen
Primary Bedroom
Zillow last checked: 7 hours ago
Listing updated: August 05, 2025 at 01:24pm
Listing Provided by:
Brian Preston 314-369-4743,
Elevate Realty, LLC
Source: MARIS,MLS#: 25051174 Originating MLS: St. Louis Association of REALTORS
Originating MLS: St. Louis Association of REALTORS
Facts & features
Interior
Bedrooms & bathrooms
- Bedrooms: 3
- Bathrooms: 2
- Full bathrooms: 2
- Main level bathrooms: 1
- Main level bedrooms: 3
Primary bedroom
- Level: Main
- Area: 154
- Dimensions: 11x14
Bedroom 2
- Level: Main
- Area: 99
- Dimensions: 11x9
Bathroom
- Level: Main
- Area: 35
- Dimensions: 7x5
Bathroom 2
- Level: Lower
- Area: 32
- Dimensions: 8x4
Den
- Level: Main
- Area: 192
- Dimensions: 16x12
Dining room
- Level: Main
- Area: 99
- Dimensions: 11x9
Kitchen
- Level: Main
- Area: 140
- Dimensions: 14x10
Laundry
- Level: Lower
- Area: 130
- Dimensions: 10x13
Living room
- Level: Lower
- Area: 494
- Dimensions: 19x26
Living room
- Level: Main
- Area: 187
- Dimensions: 17x11
Office
- Level: Main
- Area: 100
- Dimensions: 10x10
Heating
- Forced Air, Natural Gas
Cooling
- Ceiling Fan(s), Central Air, Electric
Features
- Dining/Living Room Combo, Pantry
- Basement: Partially Finished,Full
- Has fireplace: No
Interior area
- Total structure area: 2,000
- Total interior livable area: 2,000 sqft
- Finished area above ground: 1,292
- Finished area below ground: 708
Video & virtual tour
Property
Parking
- Total spaces: 1
- Parking features: Garage - Attached
- Attached garage spaces: 1
Features
- Levels: One
Lot
- Size: 7,562.02 Square Feet
- Features: Level
Details
- Parcel number: 24J210585
- Special conditions: Standard
Construction
Type & style
- Home type: SingleFamily
- Architectural style: Traditional
- Property subtype: Single Family Residence
Materials
- Brick, Vinyl Siding
Condition
- Year built: 1953
Utilities & green energy
- Sewer: Public Sewer
- Water: Public
- Utilities for property: Cable Available, Electricity Available, Electricity Connected, Natural Gas Available, Natural Gas Connected
Community & HOA
Community
- Subdivision: East Yorkshire
HOA
- Has HOA: No
Location
- Region: Saint Louis
Financial & listing details
- Price per square foot: $119/sqft
- Tax assessed value: $203,400
- Annual tax amount: $3,135
- Date on market: 7/30/2025
- Listing terms: Cash,Conventional,FHA,VA Loan
- Electric utility on property: Yes